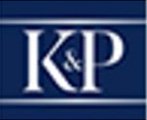

Gewerbeimmobilien zur Verkauf
Mondorf-les-BainsNotizGeben Sie eine Notiz ein, die nur für Sie sichtbar ist
Referenz: 2A54I
CONSTRUCTION EN COURS --- ENCORE 5 APPARTEMENTS SEULEMENT ---
L'agencement des pièces peut encore être modifié selon les souhaits du client !
Local commercial de 364,20m2 en rdc pour création d'un nouveau restaurant, pour profession libérale, une crèche, commerces.
Terrasse : 110,77m2
Pelouse : 96,49m2
Archive : 177,60m2
Des emplacements de parking sont disponibles aux prix de 30.000,00EUR – 35.000,00EUR TTC selon type d’emplacement.
Prix de vente avec TVA de 17% : 2.100.000 €
DETAILS TECHNIQUES :
-Classe de performance énergétique : A
-Classe d'isolation thermique : A
-Classe de performance environnementale : A
-Chaudière à condensation au gaz/ chauffage au sol
-Panneaux solaires pour production d'eau chaude
-Toiture charpente et couverture en zinc
-Ascenseur
-Ventilation mécanique décentralisée (VMC) à double flux
-Fenêtre en PVC blanc (intérieur) avec habillage extérieur en aluminium
-Triple vitrage isolant
-Stores électriques à lamelles en aluminium
Pour plus d'informations, merci de contacter votre conseiller KIFFER & PARTNERS au 661 812 909 ou par mail : contact@kiffer-partners.lu
Tous droits réservés, toutes données sans garantie et sous réserve de modifications.
ENGLISH :
KIFFER and PARTNERS offers you in Mondorf-les-Bains, a stone's throw from the border, the new residential project "AMITIE" composed of 10 apartments, 1 business and 11 parking spaces. 20 minutes from Cloche d'Or, 3 minutes from the A13 motorway towards Luxembourg and Germany, all shops nearby, schools from early to high school, nurseries, public transport accessible in 3 minutes on foot.
CONSTRUCTION IN PROGRESS --- STILL 5 APARTMENTS ONLY ---
The room layout can still be changed according to the customer's wishes!
Commercial premises of 364.20m2 on the ground floor for the creation of a new restaurant, for liberal professions, a crèche, shops.
Terrace: 110.77m2
Lawn: 96.49m2
Archive: 177.60m2
Parking spaces are available at prices of 30,000.00EUR – 35,000.00EUR including tax depending on the type of location.
Sale price with 17% VAT: €2,100,000
TECHNICAL DETAILS :
-Energy performance class: A
-Thermal insulation class: A
-Environmental performance class: A
-Gas condensing boiler/underfloor heating
-Solar panels for hot water production
-Roof frame and zinc roofing
-Elevator
-Decentralized mechanical ventilation (VMC) with double flow
-White PVC window (interior) with exterior aluminum cladding
-Triple insulating glazing
-Electric blinds with aluminum slats
For more information, please contact your KIFFER & PARTNERS advisor on 661 812 909 or by email: contact@kiffer-partners.lu
All rights reserved, all data without guarantee and subject to modification.
Sale Details
- Honoraires à la charge: Non communiqué
- Isolation thermique: A
Reference agence: LU:142641K801x5f07bf85-222c-11ee-8ebe-42010a840a17
- Vertrag
- Verkauf
- Art
- Gewerbeimmobilien
- Fläche
- 364 m²
- Etage
- Erdgeschoss
- Letzte ausgeführte Geschäftstätigkeit
- Sonstiges
- Preis
- € 2.100.000
- Preis pro m²
- 5.769 €/m²
Energieverbrauch
Wärmeschutzklasse
A












Der nächste Flughafen ist Luxembourg-Findel International Airport und ist mit dem Auto in 20 Minuten erreichbar.Sie brauchen nur 2 Minuten, um die Autobahn A13 (Belgien - Petingen - Bettemburg - Deutschland) zu erreichen.Müssen Sie ein Elektroauto aufladen? Die nächste Ladestation ("Parking Frisange") ist nur wenige 8 Autominuten entfernt.
Es gibt eine Vielzahl von Supermärkten in der Nähe: E.leclerc Mondorf (3 Minuten zu Fuß oder 1 Minute mit dem Auto), Cactus Shoppi Totalenergies Mondorf (3 Minuten zu Fuß oder 1 Minute mit dem Auto), Sm Delhaize Schengen (7 Minuten mit dem Auto).
Der nächstgelegene Kindergarten heißt "Maison Relais Munneref" und ist 1 Gehminuten entfernt."Ecole Internationale Mondorf-Les-Bains" ist der am günstigsten gelegene Oberstufe: nur 3 Minuten als Fußgänger entfernt.Der nächstgelegene Grundlegende Schule heißt "Complexe Scolaire Grande-Duchesse Maria Teresa" und ist mit dem Auto in 1 Minute erreichbar.
Die nächstgelegenen Bus-Linien sind RGTR - B04, RGTR - 501, RGTR - B08 mit einer Haltestelle 1 Minute zu Fuß entfernt.
Weitere Dienstleistungen

Finanzierung Ihres Projekts
mit la Spuerkeess

Versichern Sie Ihr Eigentum
mit Lalux

Verbunden mit Livebox-Glasfaser
mit Orange

Energieversorger
mit Enovos

Neues Styling für Ihr Interieur
mit Mr. Covering

Eigentümer werden
mit Immotop.lu

App herunterladen
mit Immotop.lu

Schätzen Sie Ihre Immobilie
mit Immotop.lu

