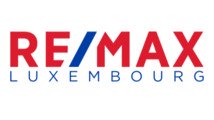1/5


Notiz
Anzeige aktualisiert am: 16.12.2024
Beschreibung
Referenz: 88GJL
Contact : Jonathan au +352 621 301 943
Informations générales :
• Construction en cours (70%)
• 4/6 lots déjà vendus
• Livraison prévue MARS 2025
• Modifications et choix des finitions encore possible
• Classe A-B (Façade isolante, VMC double flux…)
• La résidence dispose d'un ascenseur, d'une buanderie commune et d'un local vélo et poussette
• Possibilité d'acquérir une place de parking supplémentaire à 28 500€ TTC
RE/MAX Luxembourg vous propose dans une nouvelle résidence « MARIETTE » en cours de construction sis à 9-11, rue Schoenberg 8283 Kehlen
- Un appartement au 3-ème étage de 142m2 au sol dont 112m² habitables (Appartement 6) : 3 chambres dont une suite parentale, deux salles de bains, un débarras, trois WC dont un séparé, une cuisine ouverte sur le séjour, deux balcons, une place de parking et une cave.
Prix affiché : 1 049 000€ TTC (Tva 3% inclus *)
Prix Tva 17% inclus : 1 099 000€ TTC
Visuel donné à titre indicatif, et non contractuel, les meubles et équipements de cuisine ne sont pas inclus dans le prix.
* Sous réserve d'acceptation du taux réduit à 3% par l'administration des domaines et de la TVA
Contact : Jonathan au +352 621 301 943 ou jonathan.forrett@remax.lu
EN
General information :
• Construction in progress (70%)
• 4/6 lots already sold
• Delivery scheduled for March 2025
• Modifications and choice of finishes still possible
• Class A-B (insulated facade, double-flow ventilation, etc.)
• The residence has a lift, shared laundry facilities and a bicycle and pushchair room.
• An additional parking space can be purchased for €28,500 incl. VAT
RE/MAX Luxembourg offers you in a new ‘MARIETTE' residence currently under construction at 9-11, rue Schoenberg 8283 Kehlen
- A 3rd-floor flat with a floor area of 142m2, including 112m² of living space (Apartment 6): 3 bedrooms including a master suite, two bathrooms, a storage room, three WCs including a separate one, a kitchen opening onto the living room, two balconies, a parking space and a cellar.
Price: €1,049,000 incl. VAT (including 3% *)
Price incl. 17% vat: €1,099,000 incl. VAT
This visual is for information only and is non-contractual. Kitchen furniture and fittings are not included in the price.
* Subject to acceptance of the reduced rate of 3% by the estate and VAT authorities.
Contact: Jonathan on +352 621 301 943 or jonathan.forrett@remax.lu
Reference agence: E3P:11997373-5097660
Informations générales :
• Construction en cours (70%)
• 4/6 lots déjà vendus
• Livraison prévue MARS 2025
• Modifications et choix des finitions encore possible
• Classe A-B (Façade isolante, VMC double flux…)
• La résidence dispose d'un ascenseur, d'une buanderie commune et d'un local vélo et poussette
• Possibilité d'acquérir une place de parking supplémentaire à 28 500€ TTC
RE/MAX Luxembourg vous propose dans une nouvelle résidence « MARIETTE » en cours de construction sis à 9-11, rue Schoenberg 8283 Kehlen
- Un appartement au 3-ème étage de 142m2 au sol dont 112m² habitables (Appartement 6) : 3 chambres dont une suite parentale, deux salles de bains, un débarras, trois WC dont un séparé, une cuisine ouverte sur le séjour, deux balcons, une place de parking et une cave.
Prix affiché : 1 049 000€ TTC (Tva 3% inclus *)
Prix Tva 17% inclus : 1 099 000€ TTC
Visuel donné à titre indicatif, et non contractuel, les meubles et équipements de cuisine ne sont pas inclus dans le prix.
* Sous réserve d'acceptation du taux réduit à 3% par l'administration des domaines et de la TVA
Contact : Jonathan au +352 621 301 943 ou jonathan.forrett@remax.lu
EN
General information :
• Construction in progress (70%)
• 4/6 lots already sold
• Delivery scheduled for March 2025
• Modifications and choice of finishes still possible
• Class A-B (insulated facade, double-flow ventilation, etc.)
• The residence has a lift, shared laundry facilities and a bicycle and pushchair room.
• An additional parking space can be purchased for €28,500 incl. VAT
RE/MAX Luxembourg offers you in a new ‘MARIETTE' residence currently under construction at 9-11, rue Schoenberg 8283 Kehlen
- A 3rd-floor flat with a floor area of 142m2, including 112m² of living space (Apartment 6): 3 bedrooms including a master suite, two bathrooms, a storage room, three WCs including a separate one, a kitchen opening onto the living room, two balconies, a parking space and a cellar.
Price: €1,049,000 incl. VAT (including 3% *)
Price incl. 17% vat: €1,099,000 incl. VAT
This visual is for information only and is non-contractual. Kitchen furniture and fittings are not included in the price.
* Subject to acceptance of the reduced rate of 3% by the estate and VAT authorities.
Contact: Jonathan on +352 621 301 943 or jonathan.forrett@remax.lu
Reference agence: E3P:11997373-5097660
Merkmale
- Art
- Wohnung
- Vertrag
- Verkauf
- Etage
- 3
- Stockwerke im Gebäude
- 3
- Aufzug
- Ja
- Fläche
- 142 m²
- Zimmer
- 3
- Schlafzimmer
- 3
- Badezimmer
- 2
- Balkon
- Ja
- Terrasse
- Nein
- Garage, parkplätze (auto)
- 1 in lager/garage
- Heizung
- Unabhängige heizung, gasbetrieben
Andere Merkmale
- Fensterrahmen mit Dreifachverglasung / Metall
Preisinformationen
- Preis
- € 1.049.000
- Preis pro m²
- 7.387 €/m²
Kostendetails
- Verrechnete Mehrwertsteuer
- Nicht angegeben
- Betrag der Agenturprovision
- Nicht angegeben
- Notarkosten
- Nicht angegeben
- Agenturgebühren auf Kosten von den
- Verkäufer
Energieeffizienz
Energieverbrauch
A
Wärmeschutzklasse
Nicht angegeben
Hypothek
Versicherung
Zusätzliche Optionen
Weitere Dienstleistungen

Finanzierung Ihres Projekts
mit la Spuerkeess

Versichern Sie Ihr Eigentum
mit Lalux

Verbunden mit Livebox-Glasfaser
mit Orange

Energieversorger
mit Enovos

Neues Styling für Ihr Interieur
mit Mr. Covering

Eigentümer werden
mit Immotop.lu

App herunterladen
mit Immotop.lu

Schätzen Sie Ihre Immobilie
mit Immotop.lu



