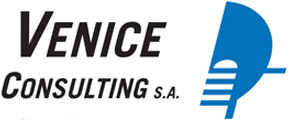1/8


Notiz
Anzeige aktualisiert am: 20.12.2024
Beschreibung
English text below
** STUDIO 43 - A VENDRE **
A vendre au sein de la Résidence Patrizia (VEFA) à Luxembourg-Belair, située à proximité du Centre Hospitalier de Luxembourg (CHL) et de la Commission de Surveillance du Secteur Financier (CSSF), un studio dune surface de 42.78 m2, au premier étage, comprenant des finitions très soignées et haut de gamme avec cuisine équipée.
Ce bien se compose d'un hall d'entrée, d'un living avec cuisine équipée ouverte, avec accès à un balcon de 4.50 m2, d'un bureau/chambre d'amis, d'une salle de bains (lavabo, douche et WC) et d'un débarras.
Vous avez également à disposition une cave privative et un emplacement pour machine à laver/séchoir dans la buanderie commune; un emplacement de voiture intérieur est aussi disponible en supplément du prix affiché.
L'immeuble est en classe énergétique A-A-A; Cet appartement vous apportera un excellent confort de vie grâce à ses triples vitrages, chauffage au sol, volets électriques, porte de sécurité et vidéophone.
Le prix affiché s'entend avec le taux de TVA super-réduit de 3% (en cas d'affectation du bien à des fins d'habitation principale) sous réserve d'acceptation du dossier par l'Administration de l'Enregistrement et des Domaines. En cas d'investissement locatif la TVA sera de 17% sur la partie de la construction.
Garantie d'achèvement, garantie décennale et garantie biennale.
D'autres biens sont disponibles sur www.venice-consulting.lu
ENG
** STUDIO 43 - FOR SALE **
For sale at the Résidence Patrizia (VEFA) in Luxembourg-Belair, located close to the Centre Hospitalier de Luxembourg (CHL) and the Commission de Surveillance du Secteur Financier (CSSF), a 42.78 m2 studio apartment on the first floor, finished to a very high standard with a fitted kitchen.
This property comprises an entrance hall, a living room with open-plan fitted kitchen and access to a 4.50 m2 balcony, an office/guest room, a bathroom (washbasin, shower and WC) and a storage room.
There is also a private cellar and space for a washing machine/dryer in the communal laundry room; an indoor car parking space is also available at an additional cost.
The building is in energy class A-A-A. This flat will provide you with excellent living comfort thanks to its triple glazing, underfloor heating, electric shutters, security door and videophone.
The advertised price includes the super-reduced VAT rate of 3% (if the property is used as a main residence), subject to acceptance of the application by the Administration de l'Enregistrement et des Domaines. In the case of rental investment, VAT will be 17% on the construction part.
Completion guarantee, ten-year guarantee and biennial guarantee.
Other properties are available at www.venice-consulting.lu
Sale Details
- Honoraires à la charge: Non communiqué
Reference agence: E3P:22715-2173242
** STUDIO 43 - A VENDRE **
A vendre au sein de la Résidence Patrizia (VEFA) à Luxembourg-Belair, située à proximité du Centre Hospitalier de Luxembourg (CHL) et de la Commission de Surveillance du Secteur Financier (CSSF), un studio dune surface de 42.78 m2, au premier étage, comprenant des finitions très soignées et haut de gamme avec cuisine équipée.
Ce bien se compose d'un hall d'entrée, d'un living avec cuisine équipée ouverte, avec accès à un balcon de 4.50 m2, d'un bureau/chambre d'amis, d'une salle de bains (lavabo, douche et WC) et d'un débarras.
Vous avez également à disposition une cave privative et un emplacement pour machine à laver/séchoir dans la buanderie commune; un emplacement de voiture intérieur est aussi disponible en supplément du prix affiché.
L'immeuble est en classe énergétique A-A-A; Cet appartement vous apportera un excellent confort de vie grâce à ses triples vitrages, chauffage au sol, volets électriques, porte de sécurité et vidéophone.
Le prix affiché s'entend avec le taux de TVA super-réduit de 3% (en cas d'affectation du bien à des fins d'habitation principale) sous réserve d'acceptation du dossier par l'Administration de l'Enregistrement et des Domaines. En cas d'investissement locatif la TVA sera de 17% sur la partie de la construction.
Garantie d'achèvement, garantie décennale et garantie biennale.
D'autres biens sont disponibles sur www.venice-consulting.lu
ENG
** STUDIO 43 - FOR SALE **
For sale at the Résidence Patrizia (VEFA) in Luxembourg-Belair, located close to the Centre Hospitalier de Luxembourg (CHL) and the Commission de Surveillance du Secteur Financier (CSSF), a 42.78 m2 studio apartment on the first floor, finished to a very high standard with a fitted kitchen.
This property comprises an entrance hall, a living room with open-plan fitted kitchen and access to a 4.50 m2 balcony, an office/guest room, a bathroom (washbasin, shower and WC) and a storage room.
There is also a private cellar and space for a washing machine/dryer in the communal laundry room; an indoor car parking space is also available at an additional cost.
The building is in energy class A-A-A. This flat will provide you with excellent living comfort thanks to its triple glazing, underfloor heating, electric shutters, security door and videophone.
The advertised price includes the super-reduced VAT rate of 3% (if the property is used as a main residence), subject to acceptance of the application by the Administration de l'Enregistrement et des Domaines. In the case of rental investment, VAT will be 17% on the construction part.
Completion guarantee, ten-year guarantee and biennial guarantee.
Other properties are available at www.venice-consulting.lu
Sale Details
- Honoraires à la charge: Non communiqué
Reference agence: E3P:22715-2173242
Merkmale
- Art
- Studio-Wohnung
- Vertrag
- Verkauf
- Etage
- 2
- Aufzug
- Ja
- Fläche
- 44 m²
- Badezimmer
- 1
- Garage, parkplätze (auto)
- 1 parkplatz(e)
Andere Merkmale
- Fensterrahmen mit Dreifachverglasung / Metall
Energieeffizienz
Wärmeschutzklasse
Nicht angegeben
Hypothek
Versicherung
Zusätzliche Optionen
Weitere Dienstleistungen

Finanzierung Ihres Projekts
mit la Spuerkeess

Versichern Sie Ihr Eigentum
mit Lalux

Verbunden mit Livebox-Glasfaser
mit Orange

Energieversorger
mit Enovos

Neues Styling für Ihr Interieur
mit Mr. Covering

Eigentümer werden
mit Immotop.lu

App herunterladen
mit Immotop.lu

Schätzen Sie Ihre Immobilie
mit Immotop.lu






