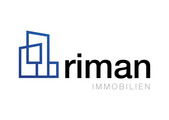1/25


Note
Listing updated on 11/13/2024
Description
This description has been translated automatically by Google Translate and may not be accurate
reference: 2AYBI
Tenement house with shop
Grand-Rue in Wasserbillig
Possibility of building 7 units with 5 parking spaces (plans available)
This property has a living area of ± 390 m2 on a plot of 669 m2 and is equipped as follows:
ground floor with 2 separate entrances
residential and commercial building
The layout is as follows:
residential building
Ground floor: entrance hall, separate fitted kitchen, living room
1st floor: 3 bedrooms and a bathroom (to be renovated)
2nd floor (currently rented): a hall, a living room, a separate fitted kitchen, 2 bedrooms, a shower room with toilet and a storage room, access to the attic.
Outside: closed garage, parking space in in the enclosed courtyard, laundry room, separate WC, terrace with garden
Basement: several cellars and machine room
Shop
Ground floor: several rooms (former butcher's shop)
Selling price: €1,730,000
Energy passport: in the process of being issued
Centrally located, close to numerous shops and public transport services.
Reference agence: E3P:2193-1003404
Grand-Rue in Wasserbillig
Possibility of building 7 units with 5 parking spaces (plans available)
This property has a living area of ± 390 m2 on a plot of 669 m2 and is equipped as follows:
ground floor with 2 separate entrances
residential and commercial building
The layout is as follows:
residential building
Ground floor: entrance hall, separate fitted kitchen, living room
1st floor: 3 bedrooms and a bathroom (to be renovated)
2nd floor (currently rented): a hall, a living room, a separate fitted kitchen, 2 bedrooms, a shower room with toilet and a storage room, access to the attic.
Outside: closed garage, parking space in in the enclosed courtyard, laundry room, separate WC, terrace with garden
Basement: several cellars and machine room
Shop
Ground floor: several rooms (former butcher's shop)
Selling price: €1,730,000
Energy passport: in the process of being issued
Centrally located, close to numerous shops and public transport services.
Reference agence: E3P:2193-1003404
Features
- Contract
- Sale | Income property
- Type
- Building
- Surface
- 390 m²
- Rooms
- 5 rooms, 3 bathrooms
- Floor
- Ground floor
- Total building floors
- 2 floors
- Car parking
- 1 in garage/box, 1 in shared parking
- Current building use
- Residential
Other features
- Reception
- Window frames in double glass / metal
Price information
- Price
- € 1,730,000
- Price per m²
- 4,436 €/m²
Detail of costs
- Applied VAT
- Not specified
- Estate agency fee
- Not specified
- Notary fees
- Not specified
- Fees to be paid by
- Seller
Energy efficiency
Thermal insulation
Not specified
Mortgage
Additional options
Associated services

Finance your project
with la Spuerkeess

Insure your property
with Lalux

Stay connected: Livebox Fiber
with Orange

Energy supplier
with Enovos

Restyle your interior
with Mr. Covering

Becoming a Homeowner
with Immotop.lu

Download the app
with Immotop.lu

Evaluate your property
with Immotop.lu























