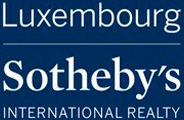1/7


Note
Listing updated on 11/21/2024
Description
This description has been translated automatically by Google Translate and may not be accurate
reference: 288CT
Large office building of 17,760 sq.ft in the Business Center of Capellen, 200 m from the highway access, including numerous parking spaces, garages and a "Janitor" apartment.
Ground floor: entrance and management area with reception and 5 closed offices as well as a space with meeting room and 3 additional closed offices.
1st and 2nd floor: two open spaces on the whole floor mixing separate and open offices.
3rd floor: large open spaced lunch room (cantine) with high ceilings in attic.
Cellars / parking floor: offices for IT team and server room, additional offices (copy, print room etc.) and garages.
On each floor: separate toilets M / F including a kitchenette as well as large landings open to the staircase.
All closed offices walls and doors in the open spaces are made with a removable wall system.
Full computer and telephone network in the whole building.
Please contact Olaf Christiansen on +352 691 21 19 19 for any further information or to schedule a showing.
To view all our available properties, please visit our website www.sothebysrealty.lu.
*The agency fee corresponding to one month rent without charges plus 16%VAT is charged to the lessee.
Sale Details
- Agency fees at the expense: tenant
- Monthly charges: 0.00 €
- Deposit amount: 0.00 €
Reference agence: E3P:21392-6732
Ground floor: entrance and management area with reception and 5 closed offices as well as a space with meeting room and 3 additional closed offices.
1st and 2nd floor: two open spaces on the whole floor mixing separate and open offices.
3rd floor: large open spaced lunch room (cantine) with high ceilings in attic.
Cellars / parking floor: offices for IT team and server room, additional offices (copy, print room etc.) and garages.
On each floor: separate toilets M / F including a kitchenette as well as large landings open to the staircase.
All closed offices walls and doors in the open spaces are made with a removable wall system.
Full computer and telephone network in the whole building.
Please contact Olaf Christiansen on +352 691 21 19 19 for any further information or to schedule a showing.
To view all our available properties, please visit our website www.sothebysrealty.lu.
*The agency fee corresponding to one month rent without charges plus 16%VAT is charged to the lessee.
Sale Details
- Agency fees at the expense: tenant
- Monthly charges: 0.00 €
- Deposit amount: 0.00 €
Reference agence: E3P:21392-6732
Features
- Contract
- Rent
- Type
- Office
- Surface
- 1,650 m²
- Floor
- Ground floor
- Total building floors
- 4 floors
- Car parking
- 2 in garage/box, 20 in shared parking
Other features
- Video entryphone
Price information
- Price
- € 30,000/month
- Price per m²
- 18 €/m²
Detail of costs
- Deposit
- Not indicated
- Applied VAT
- Not specified
- Estate agency fee
- Not specified
- Rental guarantee
- Not specified
- Fees to be paid by
- Tenant
Energy efficiency
Thermal insulation
Not specified
Additional options
Associated services

Finance your project
with la Spuerkeess

Insure your property
with Lalux

Stay connected: Livebox Fiber
with Orange

Energy supplier
with Enovos

Restyle your interior
with Mr. Covering

Becoming a Homeowner
with Immotop.lu

Download the app
with Immotop.lu

Evaluate your property
with Immotop.lu





