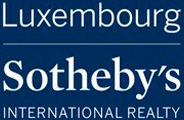1/32


Note
Listing updated on 10/03/2024
Description
This description has been translated automatically by Google Translate and may not be accurate
reference: 2C0A7
Beautiful detached property located in a quiet street in Mondorf-les-Bains.
Built on a vast 13.89 a plot, the house enjoys a global surface of 410 sqm (278 sqm living surface) spread over 4 levels, as well as large, luminous volumes.
The ground floor opens onto a foyer with checkroom and separate toilet. This leads to a large living area with a double living room featuring a fireplace, and a separate fitted kitchen with scullery. An elegant transition between indoors and outdoors, the partially covered rear terrace leads to a beautifully landscaped garden with a pond. An ideal place to enjoy sunny days, it features a heated swimming pool and garden shed at the rear. An office completes this level.
The upper floors of the house house the sleeping quarters:
On the 1st floor, the large night hall features a large glass roof overlooking the garden and leads to 3 bedrooms, including a master bedroom with walk-in closet and en suite shower room. A second shower room completes this level.
Accessed by a spiral staircase, the mezzanine landing on the upper floor houses two additional bedrooms.
Basement: leisure room with whirlpool bath and sauna, laundry room, storage areas, technical rooms and 2-car garage.
This pleasant property boasts a quiet location, gorgeous outdoor spaces and is close to all common amenities.
Contact: Christophe MULLER - +352 691 20 19 19
To view all our properties available for sale and for rent, please visit our website www.sothebysrealty.lu
*The agency fee is charged to the seller.
Reference agence: E3P:21392-6820
Built on a vast 13.89 a plot, the house enjoys a global surface of 410 sqm (278 sqm living surface) spread over 4 levels, as well as large, luminous volumes.
The ground floor opens onto a foyer with checkroom and separate toilet. This leads to a large living area with a double living room featuring a fireplace, and a separate fitted kitchen with scullery. An elegant transition between indoors and outdoors, the partially covered rear terrace leads to a beautifully landscaped garden with a pond. An ideal place to enjoy sunny days, it features a heated swimming pool and garden shed at the rear. An office completes this level.
The upper floors of the house house the sleeping quarters:
On the 1st floor, the large night hall features a large glass roof overlooking the garden and leads to 3 bedrooms, including a master bedroom with walk-in closet and en suite shower room. A second shower room completes this level.
Accessed by a spiral staircase, the mezzanine landing on the upper floor houses two additional bedrooms.
Basement: leisure room with whirlpool bath and sauna, laundry room, storage areas, technical rooms and 2-car garage.
This pleasant property boasts a quiet location, gorgeous outdoor spaces and is close to all common amenities.
Contact: Christophe MULLER - +352 691 20 19 19
To view all our properties available for sale and for rent, please visit our website www.sothebysrealty.lu
*The agency fee is charged to the seller.
Reference agence: E3P:21392-6820
Features
- Type
- Single-family detached house
- Contract
- Sale
- Floor
- Ground floor
- Building floors
- 2
- Lift
- No
- Surface
- 410 m²
- Rooms
- 5
- Bedrooms
- 5
- Bathrooms
- 2
- Balcony
- Yes
- Terrace
- Yes
- Garage, car parking
- 2 in garage/box
Price information
- Price
- € 1,795,000
- Price per m²
- 4,378 €/m²
Detail of costs
- Applied VAT
- Not specified
- Estate agency fee
- Not specified
- Notary fees
- Not specified
- Fees to be paid by
- Seller
Energy efficiency
Thermal insulation
Not specified
Mortgage
Insurance
Additional options
Associated services

Finance your project
with la Spuerkeess

Insure your property
with Lalux

Stay connected: Livebox Fiber
with Orange

Energy supplier
with Enovos

Restyle your interior
with Mr. Covering

Becoming a Homeowner
with Immotop.lu

Download the app
with Immotop.lu

Evaluate your property
with Immotop.lu






























