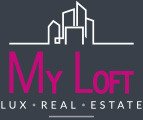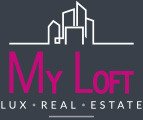1/8


Duplex for sale, Russange
€ 362,000
Note
Listing updated on 10/09/2025
Description
reference: 2HEX4
*** NOUVEAUTÉ***
MY LOFT LUX REAL ESTATE ET MY LOFT FRANCE REAL ESTATE vous présentent :
A RUSSANGE, idéalement située à 2 minutes seulement de la Frontière Luxembourgeoise ( ESCH/ALZETTE et BELVAUX) dans une Résidence en FUTURE CONSTRUCTION composée de 9 LOTS avec ascenseur, un très bel APPARTEMENT – DUPLEX ( N°7) situé au 1er + 2ième étage.
Cet appartement-duplex N°7 d'une superficie utile de +/- 83,35 m2 se compose comme suit :
- ESPACE DE VIE : +/- 27,16 m2
- CHAMBRE 1 : +/- 11,50 m2
- CHAMBRE 2 : +/- 11,16 m2
- CHAMBRE 3 : +/- 9,77 m2
- DEGAGEMENT : +/- 1,36 m2
- WC SÉPARÉ : +/- 1,44 m2
- SALLE DE BAINS 1: +/- 5,00 M2
- PALLIER : +/- 7,41 M2
- SALLE DE BAINS 2 : +/- 8,55 M2
- LOGIA EXPOSITION OUEST : +/- 4,05 m2
ANNEXES INCLUS DANS LE PRIX :
- 1 EMPLACEMENT INTERIEUR EN RDC. Possibilité d'acquérir en option un second emplacement ou un garage box fermé.
- Buanderie, local à vélos/poussettes, et poubelles dans les communs
NB : PRIX FIXES GARANTIS PAR LE PROMOTEUR.
Cette future construction de qualité sera dotée des équipements et installations suivants :
- Chaudière à gaz individuelle dans chaque appartement
- Chauffage au sol
- Portes-fenêtres et fenêtre PVC avec coupure thermique et double vitrage,
- Volets roulants motorisés,
- VMC mécanique
- Revêtement des sols au choix de l'acquéreur parmi un panel proposé par le promoteur
- Isolation phonique et thermique de haute qualité
- Contrôle d'accès avec caméra
- Accès PMR.
Garantie Financière d'Achèvement (GFA)
Garantie Dommage Ouvrage 10 ans (DO)
Frais de notaire réduits +/- 2,5%
F.A.I inclus à charge vendeur.
Consultez aussi les autres lots que nous vous proposons à la vente dans cette résidence.
APPARTEMENT N°1: 72,01 m2, 2 CH + Balcon 6,44 m2 - PRIX : 332.000 €
APPARTEMENT N°2 : 59,29 m2, 2 CH + Balcon 5,81 m2 - PRIX : 275.000 €
APPARTEMENT N°3: 55,97 m2, 2 CH+ Loggia 4,05 m2 - PRIX : 260.000 €
APPARTEMENT N°4: 47,43 m2, 1 CH+ Loggia 6,48 m2 - PRIX : 220.000 €
APPARTEMENT N°5: 72,01 m2, 2 CH+ Balcon 6,44 m2 - PRIX : 332.000 €
APPARTEMENT N°6: 59,29 m2, 2 CH+ Balcon 5,81 m2 - PRIX : 275.000 €
APPARTEMENT/DUPLEX N°7: 83,35 m2, 3 CH+ Balcon 5,81m2 - PRIX : 362.000 €
APPARTEMENT/DUPLEX N°8: 73,87 m2, 2 CH+ Loggia 6,48 m2 - PRIX : 325.000 €
APPARTEMENT/DUPLEX N°9: 113,50 m2, 3 CH+ Balcon 6,44 m2 - PRIX : 399.000 €
Pour plus de renseignements sur le projet, n'hésitez pas à nous contacter :
MY LOFT LUX REAL ESTATE : (+352) 26 65 08 17
MY LOFT FRANCE REAL ESTATE : (+33) 03 72 52 05 24
Et nous conviendrons alors d'un RDV en notre agence, chez vous ou sur le terrain pour une présentation détaillée du projet et des plans techniques y afférents
Reference agence: E3P:19179-5996
MY LOFT LUX REAL ESTATE ET MY LOFT FRANCE REAL ESTATE vous présentent :
A RUSSANGE, idéalement située à 2 minutes seulement de la Frontière Luxembourgeoise ( ESCH/ALZETTE et BELVAUX) dans une Résidence en FUTURE CONSTRUCTION composée de 9 LOTS avec ascenseur, un très bel APPARTEMENT – DUPLEX ( N°7) situé au 1er + 2ième étage.
Cet appartement-duplex N°7 d'une superficie utile de +/- 83,35 m2 se compose comme suit :
- ESPACE DE VIE : +/- 27,16 m2
- CHAMBRE 1 : +/- 11,50 m2
- CHAMBRE 2 : +/- 11,16 m2
- CHAMBRE 3 : +/- 9,77 m2
- DEGAGEMENT : +/- 1,36 m2
- WC SÉPARÉ : +/- 1,44 m2
- SALLE DE BAINS 1: +/- 5,00 M2
- PALLIER : +/- 7,41 M2
- SALLE DE BAINS 2 : +/- 8,55 M2
- LOGIA EXPOSITION OUEST : +/- 4,05 m2
ANNEXES INCLUS DANS LE PRIX :
- 1 EMPLACEMENT INTERIEUR EN RDC. Possibilité d'acquérir en option un second emplacement ou un garage box fermé.
- Buanderie, local à vélos/poussettes, et poubelles dans les communs
NB : PRIX FIXES GARANTIS PAR LE PROMOTEUR.
Cette future construction de qualité sera dotée des équipements et installations suivants :
- Chaudière à gaz individuelle dans chaque appartement
- Chauffage au sol
- Portes-fenêtres et fenêtre PVC avec coupure thermique et double vitrage,
- Volets roulants motorisés,
- VMC mécanique
- Revêtement des sols au choix de l'acquéreur parmi un panel proposé par le promoteur
- Isolation phonique et thermique de haute qualité
- Contrôle d'accès avec caméra
- Accès PMR.
Garantie Financière d'Achèvement (GFA)
Garantie Dommage Ouvrage 10 ans (DO)
Frais de notaire réduits +/- 2,5%
F.A.I inclus à charge vendeur.
Consultez aussi les autres lots que nous vous proposons à la vente dans cette résidence.
APPARTEMENT N°1: 72,01 m2, 2 CH + Balcon 6,44 m2 - PRIX : 332.000 €
APPARTEMENT N°2 : 59,29 m2, 2 CH + Balcon 5,81 m2 - PRIX : 275.000 €
APPARTEMENT N°3: 55,97 m2, 2 CH+ Loggia 4,05 m2 - PRIX : 260.000 €
APPARTEMENT N°4: 47,43 m2, 1 CH+ Loggia 6,48 m2 - PRIX : 220.000 €
APPARTEMENT N°5: 72,01 m2, 2 CH+ Balcon 6,44 m2 - PRIX : 332.000 €
APPARTEMENT N°6: 59,29 m2, 2 CH+ Balcon 5,81 m2 - PRIX : 275.000 €
APPARTEMENT/DUPLEX N°7: 83,35 m2, 3 CH+ Balcon 5,81m2 - PRIX : 362.000 €
APPARTEMENT/DUPLEX N°8: 73,87 m2, 2 CH+ Loggia 6,48 m2 - PRIX : 325.000 €
APPARTEMENT/DUPLEX N°9: 113,50 m2, 3 CH+ Balcon 6,44 m2 - PRIX : 399.000 €
Pour plus de renseignements sur le projet, n'hésitez pas à nous contacter :
MY LOFT LUX REAL ESTATE : (+352) 26 65 08 17
MY LOFT FRANCE REAL ESTATE : (+33) 03 72 52 05 24
Et nous conviendrons alors d'un RDV en notre agence, chez vous ou sur le terrain pour une présentation détaillée du projet et des plans techniques y afférents
Reference agence: E3P:19179-5996

If you want to know more, you can talk to Romain MISITI.
Features
- Type
- Duplex
- Contract
- Sale
- Floor
- Ground floor
- Lift
- Yes
- Surface
- 83 m²
- Rooms
- 3
- Bedrooms
- 3
- Bathrooms
- 1
- Balcony
- Yes
- Terrace
- No
- Garage, car parking
- 1 in shared parking
Other features
- Video entryphone
Price information
- Price
- € 362,000
- Price per m²
- 4,361 €/m²
Detail of costs
- Applied VAT
- Not specified
- Estate agency fee
- Not specified
- Notary fees
- Not specified
- Fees to be paid by
- Seller
Energy efficiency
Emissions of CO₂
Not specified
Mortgage
Insurance
Additional options
Romain MISITI
Associated services
Finance your project
with la Spuerkeess

Insure your property
with Lalux

Stay connected: Livebox Fiber
with Orange

Energy supplier
with Enovos

Becoming a Homeowner
with Immotop.lu

Download the app
with Immotop.lu

Evaluate your property
with Immotop.lu










