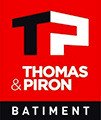1/7


Single-family detached house Schléiwengaass, Welfrange, Dalheim
DalheimSchléiwengaass€ 1,494,405
4 rooms
224 m²
3 bathrooms
No Lift
NoteEnter a note, only you will see it
Listing updated on 01/23/2025
Description
This description has been translated automatically by Google Translate and may not be accurate
Lot 1B
New project in Welfrange, part of the municipality of Dalheim.
On a plot of land of 5.24 ares, this house of 224m² is composed of a separate kitchen and a beautiful living room giving direct access to a terrace of 18.73m². A laundry room and a garage also complete the ground floor of this house.
On the first floor, you will find 4 bedrooms, one of which has its own shower room and dressing room, a hobby room and a bathroom.
For more information, please contact our sales consultants on 34 18 14 1.
All our prices are indicated land + house, VAT at 3% included under condition of acceptance of your file by the administration of the VAT.
Sale Details
- Agency fees at the expense: Not communicated
Reference agence: E3P:10161-2127897
New project in Welfrange, part of the municipality of Dalheim.
On a plot of land of 5.24 ares, this house of 224m² is composed of a separate kitchen and a beautiful living room giving direct access to a terrace of 18.73m². A laundry room and a garage also complete the ground floor of this house.
On the first floor, you will find 4 bedrooms, one of which has its own shower room and dressing room, a hobby room and a bathroom.
For more information, please contact our sales consultants on 34 18 14 1.
All our prices are indicated land + house, VAT at 3% included under condition of acceptance of your file by the administration of the VAT.
Sale Details
- Agency fees at the expense: Not communicated
Reference agence: E3P:10161-2127897
Features
- Type
- Single-family detached house
- Contract
- Sale
- Floor
- Ground floor
- Lift
- No
- Surface
- 224 m²
- Rooms
- 4
- Bedrooms
- 4
- Bathrooms
- 3
- Garage, car parking
- 1 in garage/box, 2 in shared parking
Other features
- Window frames in triple glass / metal
Energy efficiency
Thermal insulation
Not specified
Discover every corner of the property




+4 photos
Mortgage
Insurance
Additional options
Associated services

Finance your project
with la Spuerkeess

Insure your property
with Lalux

Stay connected: Livebox Fiber
with Orange

Energy supplier
with Enovos

Restyle your interior
with Mr. Covering

Becoming a Homeowner
with Immotop.lu

Download the app
with Immotop.lu

Evaluate your property
with Immotop.lu



