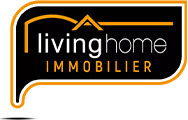1/7


Note
Listing updated on 11/28/2024
Description
This description has been translated automatically by Google Translate and may not be accurate
reference: 1QHGZ
LIVINGHOME immobilier presents to you in collaboration with the company ROMABAU the future project of 3 luxury houses, located in the village of Wincrange, in the North of the Grand Duchy of Luxembourg.
The houses LOT 1, LOT 2 and LOT 3 are located on a flat plot with a clear view to the rear.
LOT 3 includes:
- land area: 5.45 ares
- net living area Ground floor + Floor 127.02m2
- total area: 342.03 m2
Selling price:
EUR 877,540.66 including VAT 3%
(after acceptance of the Registration)
This price does not include the attic! These are optional. The projects are planned according to the needs of each client.
DESCRIPTION:
GROUND FLOOR: (53.09 m2 + 37.11 m2)
- Main entrance (4.22 m2) with separate WC (1.43 m2)
- Living/dining room/kitchen (47.44 m2) with access to terrace (29.40 m2) and garden
- Garage for 2 cars, technical and laundry room (37.11 m2)
FLOOR 1: (73.93 m2)
- Night hall (12.78m2) with separate WC (1.74 m2)
- Bedroom I (16.30 m2)
- Bedroom II (15.35 m2)
- Bedroom III (16.34 m2)
- Bathroom (11.42 m2)
ATTIC: (60.52 m2) optional!
- night hall (10.80 m2)
- bedroom IV 15.53m2 (7.27 m2) (from 2m height)
- bedroom V 16.30m2 (7.62 m2) (from 2m height)
- bedroom VI 15.35m2 (7.15 m2) (from 2m height)
- bedroom VII 16.34m2 (7.61 m2) (from 2m height)
TECHNICAL ASPECTS:
- construction in bisotherm blocks
- insulated roof covered with terracotta tiles
- triple-glazed PVC frames
- heating: underfloor heating, air-water heat pump,
GEOGRAPHICAL LOCATION:
WINCRANGE is located in the north of the country close to the border Belgian-Luxembourgish with all the desired amenities, primary school, music school, sports activities, halfway house, daycare centers, Clervaux high school, Wiltz high school, restaurants, shopping centers nearby. Public bus transport is provided as well as rail transport is 15 minutes away.
Close access to the motorway network, Nordstrooss A7 towards Luxembourg, as well as the Belgian-German motorway network E42 Liège / Verviers / Prüm / Trèves.
DISTANCES:
- TROISVIERGES 10 km
from Troisvierges railway station:
° Luxembourg-City: 60 minutes by train
° Kirchberg-Paffenthal-interchange hub: 55 minutes by train
° Ettelbruck: 30 minutes by train
- CLERVAUX 10 KM
- BASTOGNE 17 KM
- HOUFFALIZE 16 KM (towards the E25 Liège)
- DIEKIRCH 40 KM
- WILTZ 17 KM
All documentation available on simple request.
For any additional information contact us at the following number:
Office: 00352 27 80 83 56
Sale Details
- Fees payable: Not communicated
Agency reference: APM:15455-6228962--b16a3c5a188b74032dd9c4a33fbc454b!
The houses LOT 1, LOT 2 and LOT 3 are located on a flat plot with a clear view to the rear.
LOT 3 includes:
- land area: 5.45 ares
- net living area Ground floor + Floor 127.02m2
- total area: 342.03 m2
Selling price:
EUR 877,540.66 including VAT 3%
(after acceptance of the Registration)
This price does not include the attic! These are optional. The projects are planned according to the needs of each client.
DESCRIPTION:
GROUND FLOOR: (53.09 m2 + 37.11 m2)
- Main entrance (4.22 m2) with separate WC (1.43 m2)
- Living/dining room/kitchen (47.44 m2) with access to terrace (29.40 m2) and garden
- Garage for 2 cars, technical and laundry room (37.11 m2)
FLOOR 1: (73.93 m2)
- Night hall (12.78m2) with separate WC (1.74 m2)
- Bedroom I (16.30 m2)
- Bedroom II (15.35 m2)
- Bedroom III (16.34 m2)
- Bathroom (11.42 m2)
ATTIC: (60.52 m2) optional!
- night hall (10.80 m2)
- bedroom IV 15.53m2 (7.27 m2) (from 2m height)
- bedroom V 16.30m2 (7.62 m2) (from 2m height)
- bedroom VI 15.35m2 (7.15 m2) (from 2m height)
- bedroom VII 16.34m2 (7.61 m2) (from 2m height)
TECHNICAL ASPECTS:
- construction in bisotherm blocks
- insulated roof covered with terracotta tiles
- triple-glazed PVC frames
- heating: underfloor heating, air-water heat pump,
GEOGRAPHICAL LOCATION:
WINCRANGE is located in the north of the country close to the border Belgian-Luxembourgish with all the desired amenities, primary school, music school, sports activities, halfway house, daycare centers, Clervaux high school, Wiltz high school, restaurants, shopping centers nearby. Public bus transport is provided as well as rail transport is 15 minutes away.
Close access to the motorway network, Nordstrooss A7 towards Luxembourg, as well as the Belgian-German motorway network E42 Liège / Verviers / Prüm / Trèves.
DISTANCES:
- TROISVIERGES 10 km
from Troisvierges railway station:
° Luxembourg-City: 60 minutes by train
° Kirchberg-Paffenthal-interchange hub: 55 minutes by train
° Ettelbruck: 30 minutes by train
- CLERVAUX 10 KM
- BASTOGNE 17 KM
- HOUFFALIZE 16 KM (towards the E25 Liège)
- DIEKIRCH 40 KM
- WILTZ 17 KM
All documentation available on simple request.
For any additional information contact us at the following number:
Office: 00352 27 80 83 56
Sale Details
- Fees payable: Not communicated
Agency reference: APM:15455-6228962--b16a3c5a188b74032dd9c4a33fbc454b!
Features
- Type
- Single-family detached house
- Contract
- Sale
- Floor
- Ground floor
- Lift
- No
- Surface
- 342 m²
- Rooms
- 3
- Bedrooms
- 3
- Bathrooms
- 1
- Terrace
- Yes
- Garage, car parking
- 2 in shared parking
- Heating
- Independent, powered by heat pump
Other features
- Window frames in triple glass / metal
Price information
- Price
- € 877,540
- Price per m²
- 2,566 €/m²
Detail of costs
- Applied VAT
- Not specified
- Estate agency fee
- Not specified
- Notary fees
- Not specified
- Fees to be paid by
- Not specified
Energy efficiency
Thermal insulation
Not specified
Mortgage
Insurance
Additional options
Associated services

Finance your project
with la Spuerkeess

Insure your property
with Lalux

Stay connected: Livebox Fiber
with Orange

Energy supplier
with Enovos

Restyle your interior
with Mr. Covering

Becoming a Homeowner
with Immotop.lu

Download the app
with Immotop.lu

Evaluate your property
with Immotop.lu





