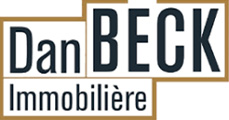1/3


Note
Listing updated on 12/28/2024
Description
reference: 1Z1J7
Lotissement "IN DER MITTELSTEN GEWANN" à
Erpeldange-sur-Sûre
Construction d'une maison unifamiliale jumelée de +/-146 m2 surface habitable sur un terrain de 3,87 ares
(lot. 4A.3)
La maison est composée comme suit:
Rez-de-chaussée: carport pour 2 voitures, hall d'entrée, un WC séparé, local compteurs/buanderie, cuisine, séjour / salle-à-manger avec accès sur la terrasse.
Etage 01: 3 chambres-à-coucher, salle-de-bain, et une chambre avec salle de douche et dressing privatif.
Combles aménageables +/-40 m2, local technique.
Sale Details
- Honoraires à la charge: Non communiqué
- Isolation thermique: A
Reference agence: APM:9444-7425994
Erpeldange-sur-Sûre
Construction d'une maison unifamiliale jumelée de +/-146 m2 surface habitable sur un terrain de 3,87 ares
(lot. 4A.3)
La maison est composée comme suit:
Rez-de-chaussée: carport pour 2 voitures, hall d'entrée, un WC séparé, local compteurs/buanderie, cuisine, séjour / salle-à-manger avec accès sur la terrasse.
Etage 01: 3 chambres-à-coucher, salle-de-bain, et une chambre avec salle de douche et dressing privatif.
Combles aménageables +/-40 m2, local technique.
Sale Details
- Honoraires à la charge: Non communiqué
- Isolation thermique: A
Reference agence: APM:9444-7425994
If you want to know more, you can talk to Christian BECK.
Features
- Type
- Single-family detached house
- Contract
- Sale
- Floor
- Ground floor
- Lift
- No
- Surface
- 146 m²
- Rooms
- 4
- Bedrooms
- 4
- Bathrooms
- 2
- Terrace
- Yes
- Garage, car parking
- 2 in garage/box
Price information
- Price
- € 1,008,000
- Price per m²
- 6,904 €/m²
Detail of costs
- Applied VAT
- Not specified
- Estate agency fee
- Not specified
- Notary fees
- Not specified
- Fees to be paid by
- Not specified
Energy efficiency
Energy consumption
A
Thermal insulation
A
Mortgage
Insurance
Additional options

Christian BECK
Associated services

Finance your project
with la Spuerkeess

Insure your property
with Lalux

Stay connected: Livebox Fiber
with Orange

Energy supplier
with Enovos

Restyle your interior
with Mr. Covering

Becoming a Homeowner
with Immotop.lu

Download the app
with Immotop.lu

Evaluate your property
with Immotop.lu

