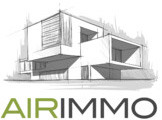1/9


Note
Listing updated on 12/28/2024
Description
This description has been translated automatically by Google Translate and may not be accurate
reference: 2JIAS
If you're looking for a spacious, light-filled home set back from the road and close to the forest, then this project is for you!
AIRIMMO exclusively offers you 4 two-family houses in a state of future completion with every comfort imaginable. 3-4 bedrooms with a living area of +/- 229m2 and a total surface area of +/- 303m2. Plot of 5.98 ares including 441m2 of garden with a lovely rear terrace and garden leading to the forest.
Discover this superb "Green Hill" project in Weilerbach, 5 minutes from the town of Echternach, developed by our prestigious partner Sogeprom. This developer has been established in Echternach for almost 15 years.
Unit 2.02. consists of the following (right block - right house):
Ground floor:
- Entrance hall
- 3 cellars/utility rooms
- Garage of +/- 40m2 for 2 cars
Garden level:
- Hall
- Separate WC
- Store room
- Bright double living room of +/- 68m2 with kitchen in the middle of the room
- Home office area
- Access to terrace of +/- 30m2
- Private garden
1st floor
- 4 bedrooms
or
3 bedrooms including a master suite of +/- 32m2 with shower room and dressing room (your choice)
- 2 shower rooms
Other extras:
- 2 outside parking spaces
- Mezzanine of +/- 15m2 in 2 bedrooms, ideal for storage or children's play area
- Energy class A-A
- Heat pump
- Underfloor heating
- Solar panels
- Kitchen -> optional
- Fireplace -> optional
- Garden enclosed by bushes -> optional fencing
Sale in future state of completion (on plan).
Construction period +/- 24 months.
Your future home in the heart of nature overlooking the river Sûre is waiting for you. Please contact us to discuss your requirements.
Prices shown include 3% VAT.
- non contractual advertisement -
Sale Details
- Agency fees at the expense: Not communicated
- Thermal protection class: B
Reference agence: APM:13543-83789189
AIRIMMO exclusively offers you 4 two-family houses in a state of future completion with every comfort imaginable. 3-4 bedrooms with a living area of +/- 229m2 and a total surface area of +/- 303m2. Plot of 5.98 ares including 441m2 of garden with a lovely rear terrace and garden leading to the forest.
Discover this superb "Green Hill" project in Weilerbach, 5 minutes from the town of Echternach, developed by our prestigious partner Sogeprom. This developer has been established in Echternach for almost 15 years.
Unit 2.02. consists of the following (right block - right house):
Ground floor:
- Entrance hall
- 3 cellars/utility rooms
- Garage of +/- 40m2 for 2 cars
Garden level:
- Hall
- Separate WC
- Store room
- Bright double living room of +/- 68m2 with kitchen in the middle of the room
- Home office area
- Access to terrace of +/- 30m2
- Private garden
1st floor
- 4 bedrooms
or
3 bedrooms including a master suite of +/- 32m2 with shower room and dressing room (your choice)
- 2 shower rooms
Other extras:
- 2 outside parking spaces
- Mezzanine of +/- 15m2 in 2 bedrooms, ideal for storage or children's play area
- Energy class A-A
- Heat pump
- Underfloor heating
- Solar panels
- Kitchen -> optional
- Fireplace -> optional
- Garden enclosed by bushes -> optional fencing
Sale in future state of completion (on plan).
Construction period +/- 24 months.
Your future home in the heart of nature overlooking the river Sûre is waiting for you. Please contact us to discuss your requirements.
Prices shown include 3% VAT.
- non contractual advertisement -
Sale Details
- Agency fees at the expense: Not communicated
- Thermal protection class: B
Reference agence: APM:13543-83789189
Features
- Type
- Single-family detached house
- Contract
- Sale
- Floor
- Ground floor
- Building floors
- 3
- Lift
- No
- Surface
- 229 m²
- Rooms
- 3
- Bedrooms
- 3
- Bathrooms
- 2
- Terrace
- Yes
- Garage, car parking
- 2 in garage/box
- Heating
- Independent, powered by heat pump
Other features
- Window frames in triple glass / metal
- Video entryphone
Price information
- Price
- € 1,157,000
- Price per m²
- 5,052 €/m²
Detail of costs
- Applied VAT
- Not specified
- Estate agency fee
- Not specified
- Notary fees
- Not specified
- Fees to be paid by
- Not specified
Energy efficiency
Energy consumption
A
Thermal insulation
B
Mortgage
Insurance
Additional options
Associated services

Finance your project
with la Spuerkeess

Insure your property
with Lalux

Stay connected: Livebox Fiber
with Orange

Energy supplier
with Enovos

Restyle your interior
with Mr. Covering

Becoming a Homeowner
with Immotop.lu

Download the app
with Immotop.lu

Evaluate your property
with Immotop.lu







