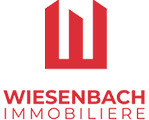1/49


Note
Listing updated on 11/16/2024
Description
This description has been translated automatically by Google Translate and may not be accurate
reference: 2T7DC
****** UNDER OFFER *****
** UNDER SALES AGREEMENT ** Wiesenbach Immobilière offers you a beautiful house in Gilsdorf built in 2004. It is located in a dead-end street with a beautiful view over the town of Diekirch. The house is in very good condition and can therefore be moved into straight away. It has a living area of around 189 m2 and a usable area of around 265 m2 on a plot of 3.61 ares.
Available : To be agreed on
It is composed as follows:
Basement:
- corridor with built-in cupboard
- garage for 2 cars / laundry room
- bedroom (currently fitness room)
- bathroom with WC, washbasin and shower
- boiler room
Ground floor:
- separate WC
- storeroom / office
- open-plan fitted kitchen (granite worktops)
- large living/dining room with access to terrace and garden
1st floor:
- night hall (access to attic)
- 3 bedrooms (one with dressing room) (22.42 m2 / 13.83 m2 and 12.01 m2)
- bathroom with WC, double washbasin, bath and shower
Attic space
- Convertible attic 19.75m2
Exterior:
- enclosed garden with terrace (water and electricity)
- large double garage
- 2-3 outdoor parking spaces
Technical aspects:
- energy class: E/E
- heating: gas
- water softener
- facade: good condition
- insulated roof: good condition
- flooring: tiles and vinyl
- windows: double glazed
- radiators
- electric and manual shutters
- mosquito nets
- alarm system
- fibre optics
Sale Details
- Agency fees at the expense: Not communicated
- Thermal protection class: E
Reference agence: LU:4966249K102x700ed278-cb44-11ee-ae0b-42010a840a1
** UNDER SALES AGREEMENT ** Wiesenbach Immobilière offers you a beautiful house in Gilsdorf built in 2004. It is located in a dead-end street with a beautiful view over the town of Diekirch. The house is in very good condition and can therefore be moved into straight away. It has a living area of around 189 m2 and a usable area of around 265 m2 on a plot of 3.61 ares.
Available : To be agreed on
It is composed as follows:
Basement:
- corridor with built-in cupboard
- garage for 2 cars / laundry room
- bedroom (currently fitness room)
- bathroom with WC, washbasin and shower
- boiler room
Ground floor:
- separate WC
- storeroom / office
- open-plan fitted kitchen (granite worktops)
- large living/dining room with access to terrace and garden
1st floor:
- night hall (access to attic)
- 3 bedrooms (one with dressing room) (22.42 m2 / 13.83 m2 and 12.01 m2)
- bathroom with WC, double washbasin, bath and shower
Attic space
- Convertible attic 19.75m2
Exterior:
- enclosed garden with terrace (water and electricity)
- large double garage
- 2-3 outdoor parking spaces
Technical aspects:
- energy class: E/E
- heating: gas
- water softener
- facade: good condition
- insulated roof: good condition
- flooring: tiles and vinyl
- windows: double glazed
- radiators
- electric and manual shutters
- mosquito nets
- alarm system
- fibre optics
Sale Details
- Agency fees at the expense: Not communicated
- Thermal protection class: E
Reference agence: LU:4966249K102x700ed278-cb44-11ee-ae0b-42010a840a1
Features
- Type
- Multi-family detached house
- Contract
- Sale
- Floor
- Ground floor
- Lift
- No
- Surface
- 189 m²
- Rooms
- 4
- Bedrooms
- 4
- Bathrooms
- 2
- Furnished
- Yes
- Terrace
- Yes
- Garage, car parking
- 4 in shared parking
- Heating
- Independent, gas powered
Other features
- Attic
- Window frames in double glass / metal
Price information
- Price
- € 1,090,000
- Price per m²
- 5,767 €/m²
Detail of costs
- Applied VAT
- Not specified
- Estate agency fee
- Not specified
- Notary fees
- Not specified
- Fees to be paid by
- Not specified
Energy efficiency
Energy consumption
E
Thermal insulation
E
Mortgage
Insurance
Additional options
Associated services

Finance your project
with la Spuerkeess

Insure your property
with Lalux

Stay connected: Livebox Fiber
with Orange

Energy supplier
with Enovos

Restyle your interior
with Mr. Covering

Becoming a Homeowner
with Immotop.lu

Download the app
with Immotop.lu

Evaluate your property
with Immotop.lu















































