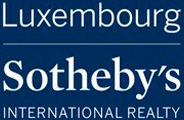1/38


Note
Listing updated on 11/07/2024
Description
This description has been translated automatically by Google Translate and may not be accurate
reference: 3BHZ3
Situated in a haven of peace, slightly away from the village of Useldange, this large architect's villa surrounded by beautiful landscaped grounds offers a privileged living environment, sheltered from view, with its 760sqm of living space and its vast 40 a plot.
A central hall harmoniously distributes the 3 different wings of the house, providing optimum organisation over the 3 levels.
Ground floor:
The ground floor welcomes you with a large hall, equipped with separate toilets, giving access to the different rooms. You'll discover a vast living room, dining room and sitting room, all bathed in natural light and offering access to a covered terrace. The separate kitchen has access to a second covered terrace that joins the first via a balcony running along the façade.
A study, ideal for working in a tranquil setting, is located close to the first master suite, which includes a dressing room and en suite bathroom. A spacious garage for up to 6 cars, a storeroom and a shed complete this level. Additional parking spaces are also available in front of the garage.
Surrounded by greenery, all the rooms on the ground floor give access to an outdoor space, either one of the terraces or the garden.
1st floor:
The first floor comprises a night landing leading to two very large master suites, each equipped with dressing rooms and en suite bathrooms, with access to terraces. There is also a recreation room and an attic.
Garden level:
The garden level houses a single flat with a separate fitted kitchen, a living room/bedroom and a bedroom, both overlooking the beautifully wooded grounds, as well as a bathroom. There is also a cellar, boiler room, wine cellar and storeroom.
The left wing features a relaxation area with shower, indoor swimming pool with exit to the garden, cloakroom, storeroom and laundry room.
The strengths of this house lie in its exceptional location and clear view, extremely spacious rooms, generous volumes and beautiful landscaped grounds, offering a calm and intimate living environment.
Please contact Christophe Muller on +352 691 20 19 19 for any further information or to schedule a showing.
To view all our properties available for sale and for rent, please visit our website www.sothebysrealty.lu
*The agency fee is charged to the seller.
Reference agence: E3P:21392-6987
A central hall harmoniously distributes the 3 different wings of the house, providing optimum organisation over the 3 levels.
Ground floor:
The ground floor welcomes you with a large hall, equipped with separate toilets, giving access to the different rooms. You'll discover a vast living room, dining room and sitting room, all bathed in natural light and offering access to a covered terrace. The separate kitchen has access to a second covered terrace that joins the first via a balcony running along the façade.
A study, ideal for working in a tranquil setting, is located close to the first master suite, which includes a dressing room and en suite bathroom. A spacious garage for up to 6 cars, a storeroom and a shed complete this level. Additional parking spaces are also available in front of the garage.
Surrounded by greenery, all the rooms on the ground floor give access to an outdoor space, either one of the terraces or the garden.
1st floor:
The first floor comprises a night landing leading to two very large master suites, each equipped with dressing rooms and en suite bathrooms, with access to terraces. There is also a recreation room and an attic.
Garden level:
The garden level houses a single flat with a separate fitted kitchen, a living room/bedroom and a bedroom, both overlooking the beautifully wooded grounds, as well as a bathroom. There is also a cellar, boiler room, wine cellar and storeroom.
The left wing features a relaxation area with shower, indoor swimming pool with exit to the garden, cloakroom, storeroom and laundry room.
The strengths of this house lie in its exceptional location and clear view, extremely spacious rooms, generous volumes and beautiful landscaped grounds, offering a calm and intimate living environment.
Please contact Christophe Muller on +352 691 20 19 19 for any further information or to schedule a showing.
To view all our properties available for sale and for rent, please visit our website www.sothebysrealty.lu
*The agency fee is charged to the seller.
Reference agence: E3P:21392-6987
Features
- Type
- Single family villa
- Contract
- Sale
- Floor
- Ground floor
- Lift
- No
- Surface
- 760 m²
- Rooms
- 5+
- Bedrooms
- 6
- Bathrooms
- 3+
- Balcony
- Yes
- Terrace
- Yes
- Garage, car parking
- 1 in garage/box
Other features
- Pool
Price information
- Price
- € 3,190,000
- Price per m²
- 4,197 €/m²
Detail of costs
- Applied VAT
- Not specified
- Estate agency fee
- Not specified
- Notary fees
- Not specified
- Fees to be paid by
- Seller
Energy efficiency
Thermal insulation
Not specified
Mortgage
Insurance
Additional options
Associated services

Finance your project
with la Spuerkeess

Insure your property
with Lalux

Stay connected: Livebox Fiber
with Orange

Energy supplier
with Enovos

Restyle your interior
with Mr. Covering

Becoming a Homeowner
with Immotop.lu

Download the app
with Immotop.lu

Evaluate your property
with Immotop.lu




































