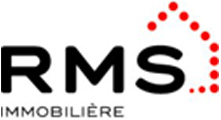1/5


Note
Listing updated on 12/20/2024
Description
This description has been translated automatically by Google Translate and may not be accurate
reference: 3UHS6
New "HEIRENSBIERG" residence with 29 units (20 apartments and 9 studios) under construction in Erpeldange-sur-Sûre.
Lot B-0-02, 98 m2, is located on the ground floor and is composed as follows:
Entrance hall, living room/kitchen, 2 bedrooms, 1 shower room, separate WC, storage room, large terrace, cellar and 1 parking space inside the residence.
Sale Details
- Agency fees at the expense: Not communicated
- Thermal protection class: A
Reference agence: APM:1183-84328891
Lot B-0-02, 98 m2, is located on the ground floor and is composed as follows:
Entrance hall, living room/kitchen, 2 bedrooms, 1 shower room, separate WC, storage room, large terrace, cellar and 1 parking space inside the residence.
Sale Details
- Agency fees at the expense: Not communicated
- Thermal protection class: A
Reference agence: APM:1183-84328891
If you want to know more, you can talk to Oxana GRUZDA.
Features
- Type
- Apartment
- Contract
- Sale
- Floor
- Ground floor
- Lift
- Yes
- Surface
- 98 m²
- Rooms
- 2
- Bedrooms
- 2
- Bathrooms
- 1
- Terrace
- Yes
- Garage, car parking
- 1 in garage/box
Other features
- Window frames in triple glass / metal
Price information
- Price
- € 878,779
- Price per m²
- 8,967 €/m²
Detail of costs
- Applied VAT
- Not specified
- Estate agency fee
- Not specified
- Notary fees
- Not specified
- Fees to be paid by
- Not specified
Energy efficiency
Energy consumption
A
Thermal insulation
A
Mortgage
Insurance
Additional options

Oxana GRUZDA
Associated services

Finance your project
with la Spuerkeess

Insure your property
with Lalux

Stay connected: Livebox Fiber
with Orange

Energy supplier
with Enovos

Restyle your interior
with Mr. Covering

Becoming a Homeowner
with Immotop.lu

Download the app
with Immotop.lu

Evaluate your property
with Immotop.lu



