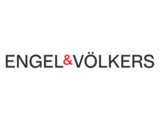1/31


Note
Listing updated on 12/10/2024
Description
This description has been translated automatically by Google Translate and may not be accurate
reference: 5K7EK
Engel & Völkers is pleased to offer for sale this brand new 4-bedroom duplex apartment in a two-family house in Keispelt ( municipality of Kehlen).
The apartment B.02 is located on the two upper floors which offer an area of ±128,8m² and two large terraces of ±40m² in total. The apartment is arranged as follows:
The living space on the 2nd floor is accessible by the staircase or directly by the lift. It comprises a living room (±40m²) with an open-plan kitchen, a spacious terrace (±26.2m²) with stunning views over the countryside, 1 bedroom (approx. 17,4m²) with front-facing terrace (±14,5m²), 1 shower room and 1 guest WC.
The lower level (level +1) has 3 bedrooms (±12,9m²; ±12m²; ±9,9m²) and a shower room with WC.
The entrance on the ground floor has a small storage room. On the same level there is the garage (approx. 21m²) for 1 car with the possibility of parking 1 car in the driveway. A private cellar (8,6m²), the laundry room and various utility rooms are located in the basement.
The AA+ energy class building was completed in 2024 and has a heat pump, underfloor heating, ventilation system, triple-glazed windows and electric shutters.
The flat is immediately available and comes with the legal two- and ten-year warranty.
Subject to acceptance by the registration authorities, it is possible to reclaim €50,000 in VAT if the property is used by the purchaser as a main residence for a period of 2 years.
(https://guichet.public.lu/fr/citoyens/aides/logement-construction/aides-indirectes/remboursement-tva-taux-reduit.html)
This duplex flat is located on the outskirts of the small village of Keispelt, part of the municipality of Kehlen.
It enjoys stunning views over the fields and forests to the rear of the building.
Its location offers the perfect combination of comfortable living and nature (e.g. the Valley of the 7 Castles), just a few minutes from Luxembourg City, Mamer, Capellen and Mersch.
In the municipality, you'll find restaurants, a supermarket, a primary school, crèches, a sports centre, a medical centre with a pharmacy and much more.
Keispelt is just a 15-minute drive from Luxembourg City and 10 minutes from the European School in Mamer and the A4 motorway.
Distances :
Luxembourg city: ±11km
Mamer and the A6 motorway: ±7km
Mersch: ±8km
Kirchberg: ±14km
Capellen commercial and business parc: ±6km
Sale Details
- Agency fees at the expense: Not communicated
- Thermal protection class: A
Reference agence: APM:28058-84636160
The apartment B.02 is located on the two upper floors which offer an area of ±128,8m² and two large terraces of ±40m² in total. The apartment is arranged as follows:
The living space on the 2nd floor is accessible by the staircase or directly by the lift. It comprises a living room (±40m²) with an open-plan kitchen, a spacious terrace (±26.2m²) with stunning views over the countryside, 1 bedroom (approx. 17,4m²) with front-facing terrace (±14,5m²), 1 shower room and 1 guest WC.
The lower level (level +1) has 3 bedrooms (±12,9m²; ±12m²; ±9,9m²) and a shower room with WC.
The entrance on the ground floor has a small storage room. On the same level there is the garage (approx. 21m²) for 1 car with the possibility of parking 1 car in the driveway. A private cellar (8,6m²), the laundry room and various utility rooms are located in the basement.
The AA+ energy class building was completed in 2024 and has a heat pump, underfloor heating, ventilation system, triple-glazed windows and electric shutters.
The flat is immediately available and comes with the legal two- and ten-year warranty.
Subject to acceptance by the registration authorities, it is possible to reclaim €50,000 in VAT if the property is used by the purchaser as a main residence for a period of 2 years.
(https://guichet.public.lu/fr/citoyens/aides/logement-construction/aides-indirectes/remboursement-tva-taux-reduit.html)
This duplex flat is located on the outskirts of the small village of Keispelt, part of the municipality of Kehlen.
It enjoys stunning views over the fields and forests to the rear of the building.
Its location offers the perfect combination of comfortable living and nature (e.g. the Valley of the 7 Castles), just a few minutes from Luxembourg City, Mamer, Capellen and Mersch.
In the municipality, you'll find restaurants, a supermarket, a primary school, crèches, a sports centre, a medical centre with a pharmacy and much more.
Keispelt is just a 15-minute drive from Luxembourg City and 10 minutes from the European School in Mamer and the A4 motorway.
Distances :
Luxembourg city: ±11km
Mamer and the A6 motorway: ±7km
Mersch: ±8km
Kirchberg: ±14km
Capellen commercial and business parc: ±6km
Sale Details
- Agency fees at the expense: Not communicated
- Thermal protection class: A
Reference agence: APM:28058-84636160
If you want to know more, you can talk to Engel & Völkers LUXEMBOURG.
Features
- Type
- Apartment
- Contract
- Sale
- Floor
- Ground floor
- Lift
- Yes
- Surface
- 128 m²
- Rooms
- 4
- Bedrooms
- 4
- Bathrooms
- 2
- Terrace
- Yes
- Garage, car parking
- 2 in garage/box
- Heating
- Independent, powered by heat pump
Other features
- Window frames in triple glass / metal
Price information
- Price
- € 1,195,000
- Price per m²
- 9,336 €/m²
Detail of costs
- Applied VAT
- Not specified
- Estate agency fee
- Not specified
- Notary fees
- Not specified
- Fees to be paid by
- Not specified
Energy efficiency
Energy consumption
A
Thermal insulation
A
Mortgage
Insurance
Additional options
Engel & Völkers LUXEMBOURG
Associated services

Finance your project
with la Spuerkeess

Insure your property
with Lalux

Stay connected: Livebox Fiber
with Orange

Energy supplier
with Enovos

Restyle your interior
with Mr. Covering

Becoming a Homeowner
with Immotop.lu

Download the app
with Immotop.lu

Evaluate your property
with Immotop.lu





























