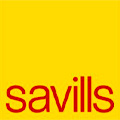Note
Listing updated on 11/25/2024
Description
This description has been translated automatically by Google Translate and may not be accurate
reference: 2BFU0
Future HQ of Luxcontrol, this building with a total surface area of ??11,438 m² will rise over 8 levels, including 2 underground. The spaces will respond to a modern concept of well-being at work. The entrance to the building gives access to a very representative hall with a large glass facade with a ceiling height of 4 m ; a staircase winding around the lift connecting 5 floors. Large windows are bringing in plenty of natural light, encouraging employees to use the stairs instead of the lift. A large green wall will complete the whole. From this space, there is access to 3 large removable partitioned meeting rooms, allowing once folded to create a large space. The GF will welcome a restaurant with terrace and office space that can be rented to a 3rd part. The offices are largely bathed by natural light. The basements accommodate car parks, technical rooms, various warehouses, showers & changing rooms, small work spaces as well as an area for the distribution of equipment.
Belval is a booming district located 24 mn by car from Luxembourg City, a new urban district which is developing around a broad concept of diversity integrating work, education, research, habitat, leisure & daily life. Belval is served by the Belval-Université station, 10 national bus lines, 5 cross-border lines and 4 VelOh stations. The tram will connect Belval to the Cloche d'or in 26 mn from 2028. The direct proximity to the various motorways allows easy access. - 30 mn from Arlon - 45 mn from Trier & Thionville. - 22 mn. from Kirchberg. - 25 mn from the airport.
Sale Details
- Agency fees at the expense: Not communicated
- Monthly charges: 279.50 €
- Deposit amount: 0.00 €
- VAT charged: 17.00%
Reference agence: APM:5921062-60601
Belval is a booming district located 24 mn by car from Luxembourg City, a new urban district which is developing around a broad concept of diversity integrating work, education, research, habitat, leisure & daily life. Belval is served by the Belval-Université station, 10 national bus lines, 5 cross-border lines and 4 VelOh stations. The tram will connect Belval to the Cloche d'or in 26 mn from 2028. The direct proximity to the various motorways allows easy access. - 30 mn from Arlon - 45 mn from Trier & Thionville. - 22 mn. from Kirchberg. - 25 mn from the airport.
Sale Details
- Agency fees at the expense: Not communicated
- Monthly charges: 279.50 €
- Deposit amount: 0.00 €
- VAT charged: 17.00%
Reference agence: APM:5921062-60601
Features
- Contract
- Rent
- Type
- Office
- Surface
- 559 m²
- Floor
- Ground floor
Price information
- Price
- € 22/month
- Price per m²
- 0 €/m²
Detail of costs
- Deposit
- Not indicated
- Applied VAT
- 17%
- Estate agency fee
- Not specified
- Rental guarantee
- Not specified
- Fees to be paid by
- Not specified
Energy efficiency
Thermal insulation
Not specified
Additional options
Associated services

Finance your project
with la Spuerkeess

Insure your property
with Lalux

Stay connected: Livebox Fiber
with Orange

Energy supplier
with Enovos

Restyle your interior
with Mr. Covering

Becoming a Homeowner
with Immotop.lu

Download the app
with Immotop.lu

Evaluate your property
with Immotop.lu


