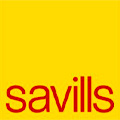Note
Listing updated on 12/20/2024
Description
This description has been translated automatically by Google Translate and may not be accurate
reference: 2T9T9
Mixed office/retail and residential building with 2 levels underground and 5 levels up the ground. The total gross area of 7,568 sqm. The structure of the building is mixed wood-concrete. The infrastructure, the GF (including high slab) and the balconies are made of concrete, the superstructure is made of wood from the R+1. The office are functional & modular with a maximum of acoustic comfort. Modern building with efficient use of surfaces offering pleasant & optimized working comfort with good exposure to natural light.
Closed to "rue des Scillas", along the future route of the tram. It fully participates in the renewal of Howald and the metamorphosis of this area of commercial activity which will become a future urban district on the outskirts of Luxembourg City. Close to "Cloche d'Or" (housing, offices, shopping center, restaurants, gym, nursery, French high school and more than 40 ha. of green space). The building is a short walk from the new Howald station (8 min. walk) and is accessible by bus, tram & car. Located ±4 km south of the city, is easily accessible from the 3 borders by motorway: 18 min. from Belgium, 10 min. from France, 30 min. from Germany and 12 min. from Lux Airport. A new urban hub undergoing total mutation, the Howald City hub extends to 40 ha. of mixed use and lively area, in which the residential accommodation & office spaces already anticipate new lifestyle modes!
- Elevator
- Access control
- Fire detection
- False ceiling/floor
- Kitchenette
- Technical floor without box without cable
- Floor lamp
- Plain carpet
Sale Details
- Agency fees at the expense: Not communicated
- Monthly charges: 1100.00 €
- Deposit amount: 0.00 €
- VAT charged: 17.00%
Reference agence: APM:5921062-64200
Closed to "rue des Scillas", along the future route of the tram. It fully participates in the renewal of Howald and the metamorphosis of this area of commercial activity which will become a future urban district on the outskirts of Luxembourg City. Close to "Cloche d'Or" (housing, offices, shopping center, restaurants, gym, nursery, French high school and more than 40 ha. of green space). The building is a short walk from the new Howald station (8 min. walk) and is accessible by bus, tram & car. Located ±4 km south of the city, is easily accessible from the 3 borders by motorway: 18 min. from Belgium, 10 min. from France, 30 min. from Germany and 12 min. from Lux Airport. A new urban hub undergoing total mutation, the Howald City hub extends to 40 ha. of mixed use and lively area, in which the residential accommodation & office spaces already anticipate new lifestyle modes!
- Elevator
- Access control
- Fire detection
- False ceiling/floor
- Kitchenette
- Technical floor without box without cable
- Floor lamp
- Plain carpet
Sale Details
- Agency fees at the expense: Not communicated
- Monthly charges: 1100.00 €
- Deposit amount: 0.00 €
- VAT charged: 17.00%
Reference agence: APM:5921062-64200
Features
- Contract
- Rent
- Type
- Office
- Surface
- 275 m²
- Floor
- Ground floor
- Car parking
- 20 in garage/box
Price information
- Price
- € 29/month
- Price per m²
- 0 €/m²
Detail of costs
- Deposit
- Not indicated
- Applied VAT
- 17%
- Estate agency fee
- Not specified
- Rental guarantee
- Not specified
- Fees to be paid by
- Not specified
Energy efficiency
Thermal insulation
Not specified
Additional options
Associated services

Finance your project
with la Spuerkeess

Insure your property
with Lalux

Stay connected: Livebox Fiber
with Orange

Energy supplier
with Enovos

Restyle your interior
with Mr. Covering

Becoming a Homeowner
with Immotop.lu

Download the app
with Immotop.lu

Evaluate your property
with Immotop.lu


