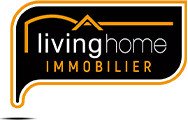1/39


Single-family detached house 162 m², Soleuvre, Sanem
Sanem€ 750,000
3 rooms
162 m²
2 bathrooms
No Lift
Balcony
Terrace
Cellar
NoteEnter a note, only you will see it
Listing updated on 03/06/2025
Description
reference: 2T4O6
Très jolie maison mitoyenne aux grands espaces, construite en 1974, avec une surface habitable réelle de 131,55m2, balcons et terrasses faisant ensemble 30m2, surface totale de 279 m2, aménagée d'un jardin entièrement clôturé, située au coeur de la localité de SOLEUVRE dans un quartier calme et à proximité du centre-ville de Differdange.
ATOUT!
Une habitation en très bon état, saine et très bien soignée! Quelques travaux de rafraichissement sont à prévoir afin de la moderniser et lui donner un coup de neuf!
Terrain: 2,64 ares
DESCRIPTION:
REZ-DE-CHAUSSEE: 57,25m2 (25,85+31,40)
- Hall d'entrée (15,25 m2)
- Salle de douche avec WC (10,60 m2)
- Garage (20 m2)
- Remise (11,40 m2)
- Terrasse couverte (13m2) vue jardin
ETAGE 1: (55,30 m2 (hors terrasses)
- Hall (8,15 m2)
- Cuisine équipée (7,35 m2) donnant sur
- Espace dinatoire (14,30 m2) avec terrasse (13 m2) vue dégagée sur jardin
- Salon/living (16,30 m2 + 9,20 m2)) avec balcon (4 m2) vue avant
ETAGE 2:
- Hall de nuit (3,30 m2)
- Salle de bain (7,40 m2)
- Chambre à coucher I (16 m2)
- Chambre à coucher II (15 m2)
- Chambre à coucher III (8,70 m2)
ETAGE 3:
- Grenier aménageable (+/- 60 m2)
SOUS-SOL:
- 2 caves (56 m2)
EXTERIEURS:
- 2 emplacements
- jardin
- 3 terrasses
ASPECTS TECHNIQUES:
- construction en briques
- façade non-isolée, refaite en 2021
- dalle en béton
- sols recouverts de carrelage et parquet
- toiture en pente deux versants couverte d'ardoises
- combles non-isolés
- chauffage radiateurs, gaz de ville
- châssis en PVC, double vitrage (2002)
- 2 volets roulants électriques et restant manuel
- accès handicapé
- monte-escalier pour personnes à mobilité réduite (démontage de l'installation possible)
SITUATION GEOGRAPHIQUE :
Cette propriété est située dans un quartier résidentiel tranquille de la localité de SOLEUVRE, à proximité de multiples commodités (lycées, écoles primaires, crèches, piscine municipale, PME, commerces et restaurants locaux, ...)
Le transport public est assuré par les autobus de ligne et la ligne ferroviaire (Gare Belvaux-Soleuvre).
Accès rapide au réseau autoroute A13 - collectrice du Sud
DISTANCES:
- Belvaux à 2 km
- Differdange à 4,5 km
- Esch-sur-Alzette à 7,5 km
- Luxembourg Ville 22 km
DISPONIBILITES: libre
CONTACT:
Bureau: +352 27 80 83 56
E-Mail: info@livinghome.lu
Sale Details
- Honoraires à la charge: Non communiqué
Reference agence: APM:15455-84146969
ATOUT!
Une habitation en très bon état, saine et très bien soignée! Quelques travaux de rafraichissement sont à prévoir afin de la moderniser et lui donner un coup de neuf!
Terrain: 2,64 ares
DESCRIPTION:
REZ-DE-CHAUSSEE: 57,25m2 (25,85+31,40)
- Hall d'entrée (15,25 m2)
- Salle de douche avec WC (10,60 m2)
- Garage (20 m2)
- Remise (11,40 m2)
- Terrasse couverte (13m2) vue jardin
ETAGE 1: (55,30 m2 (hors terrasses)
- Hall (8,15 m2)
- Cuisine équipée (7,35 m2) donnant sur
- Espace dinatoire (14,30 m2) avec terrasse (13 m2) vue dégagée sur jardin
- Salon/living (16,30 m2 + 9,20 m2)) avec balcon (4 m2) vue avant
ETAGE 2:
- Hall de nuit (3,30 m2)
- Salle de bain (7,40 m2)
- Chambre à coucher I (16 m2)
- Chambre à coucher II (15 m2)
- Chambre à coucher III (8,70 m2)
ETAGE 3:
- Grenier aménageable (+/- 60 m2)
SOUS-SOL:
- 2 caves (56 m2)
EXTERIEURS:
- 2 emplacements
- jardin
- 3 terrasses
ASPECTS TECHNIQUES:
- construction en briques
- façade non-isolée, refaite en 2021
- dalle en béton
- sols recouverts de carrelage et parquet
- toiture en pente deux versants couverte d'ardoises
- combles non-isolés
- chauffage radiateurs, gaz de ville
- châssis en PVC, double vitrage (2002)
- 2 volets roulants électriques et restant manuel
- accès handicapé
- monte-escalier pour personnes à mobilité réduite (démontage de l'installation possible)
SITUATION GEOGRAPHIQUE :
Cette propriété est située dans un quartier résidentiel tranquille de la localité de SOLEUVRE, à proximité de multiples commodités (lycées, écoles primaires, crèches, piscine municipale, PME, commerces et restaurants locaux, ...)
Le transport public est assuré par les autobus de ligne et la ligne ferroviaire (Gare Belvaux-Soleuvre).
Accès rapide au réseau autoroute A13 - collectrice du Sud
DISTANCES:
- Belvaux à 2 km
- Differdange à 4,5 km
- Esch-sur-Alzette à 7,5 km
- Luxembourg Ville 22 km
DISPONIBILITES: libre
CONTACT:
Bureau: +352 27 80 83 56
E-Mail: info@livinghome.lu
Sale Details
- Honoraires à la charge: Non communiqué
Reference agence: APM:15455-84146969
Features
- Type
- Single-family detached house
- Contract
- Sale
- Floor
- Ground floor
- Building floors
- 4
- Lift
- No
- Surface
- 162 m²
- Rooms
- 3
- Bedrooms
- 3
- Bathrooms
- 2
- Balcony
- Yes
- Terrace
- Yes
- Garage, car parking
- 1 in garage/box
- Heating
- Independent, gas powered
Other features
- Window frames in double glass / metal
Price information
- Price
- € 750,000
- Price per m²
- 4,630 €/m²
Detail of costs
- Applied VAT
- Not specified
- Estate agency fee
- Not specified
- Notary fees
- Not specified
- Fees to be paid by
- Not specified
Energy efficiency
Thermal insulation
Not specified
Discover every corner of the property




+36 photos
Mortgage
Insurance
Additional options
Associated services

Finance your project
with la Spuerkeess

Insure your property
with Lalux

Stay connected: Livebox Fiber
with Orange

Energy supplier
with Enovos

Restyle your interior
with Mr. Covering

Becoming a Homeowner
with Immotop.lu

Download the app
with Immotop.lu

Evaluate your property
with Immotop.lu



































