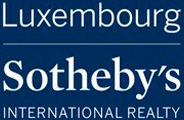

Single family villa, new, 582 m², Bridel, Kopstal
KopstalNoteEnter a note, only you will see it
This description has been translated automatically by Google Translate and may not be accurate
reference: 5U93C
With a living area of 582 sqm spread over two levels plus a basement served by an elevator, this property offers spacious volumes conducive to optimal living comfort.
Situated on a plot of 20 ares, this villa stands out for its harmonious combination of noble materials such as natural stone, wood, and glass elements. Carefully selected bespoke joinery adds a touch of exclusivity.
The ground floor features a very large entrance hall open to double height. This space leads to a private lounge, an office, and a very large open area comprising a high-end kitchen crafted by a carpenter, the living room, and the dining area. From here, you can access a 76 sqm terrace and enjoy a magnificent garden with an outdoor pool, offering total privacy.
On the first floor, you will find two master suites, each with its own dressing room and en-suite bathroom. These suites also have access to a shared rear terrace of 44 sqm. Two additional bedrooms and a separate bathroom with bathtub, shower, toilet, and double sink complete this floor.
The basement includes an independent studio, a fitness area with sauna, separate toilets, a superb glass-walled wine cellar, and a garage for 6 cars. Technical rooms such as the laundry room, cellar, utility room, and boiler room are also located at this level.
The south orientation ensures optimal brightness throughout the day, enhancing the living spaces.
Please contact Philippe VERMAST on +352 691 646 900 for any further information or to schedule a showing.
To view all our properties available for sale and for rent, please visit our website www.sothebysrealty.lu
*The agency fee is charged to the seller.
Reference agence: E3P:21392-7069
- Type
- Single family villa
- Contract
- Sale
- Floor
- Ground floor
- Lift
- Yes
- Surface
- 582 m²
- Rooms
- 5
- Bedrooms
- 5
- Bathrooms
- 3+
- Balcony
- Yes
- Terrace
- Yes
- Garage, car parking
- 1 in garage/box, 1 in shared parking
- Pool
- Video entryphone
- Price
- € 6,850,000
- Price per m²
- 11,770 €/m²
- Applied VAT
- Not specified
- Estate agency fee
- Not specified
- Notary fees
- Not specified
- Fees to be paid by
- Seller
Thermal insulation
Not specified
















The closest bus lines are RGTR - 903, RGTR - 901, RGTR - 902 with a stand 2 minutes’ walk away.
Do you need to charge an electric car? The nearest charging station ("Administration Communale") is just 6 minutes away by car.To reach A6 (Belgium - Luxembourg City) you only need 4 minutes and A4 (Luxembourg City - Esch-sur-Alzette) is reachable in 7 minutes.A CFL station ("Walferdange") is located 34 minutes away by bike or 7 minutes by car.The nearest airport is Luxembourg-Findel International Airport and is reachable by car in 15 minutes.
You can find a close fundamental school: "Ecole Bridel-Kopstal", in fewer than 1 minute by car.Waldorfschoul Lëtzebuerg is the most convieniently located secondary school: just 27 minutes away by bike.If you are looking for a nursery, "Crèche Botterblumm" it is 1 minute away by car.
For your food shopping, you have multiple options: "Shop&go Bridel" (5 minutes by car), "Cactus Bereldange" (6 minutes by car), "Aldi Luxembourg" (7 minutes by car).
Associated services

Finance your project
with la Spuerkeess

Insure your property
with Lalux

Stay connected: Livebox Fiber
with Orange

Energy supplier
with Enovos

Restyle your interior
with Mr. Covering

Becoming a Homeowner
with Immotop.lu

Download the app
with Immotop.lu

Evaluate your property
with Immotop.lu
































