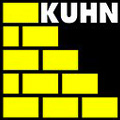1/5


Note
Listing updated on 12/15/2024
Description
This description has been translated automatically by Google Translate and may not be accurate
reference: 5VOB9
KUHN CONSTRUCTION offers you an exceptional villa as part of our future residential project "Les Oriées" located in the upper part of Gonderange. Enjoy unobstructed views in a calm, green environment.
Developed and built in the near future by our own teams, this villa stands out for its generous floor space, superior bespoke features, interior layout and excellent orientation.
On the first floor, you'll find a spacious entrance hall with checkroom area, as well as an elevator serving all floors. There's also a two-car garage, three bedrooms, two bathrooms and a separate toilet.
On the 1st floor, accessible by elevator, you'll find a sumptuous master suite with a vast bedroom, a study, a dressing room and a large bathroom with shower, bath, WC and double washbasin.
The 1st garden level features a spacious kitchen with plenty of storage space and a central island, as well as a comfortable open-plan living room bathed in natural light. A south-facing library with bay windows giving access to the south-facing terrace completes the first floor.
The 2nd garden level features a "garden lounge", a versatile space that can be converted into an apartment or dedicated to leisure activities. A shower room, large storeroom, utility room and laundry complete the first floor.
The villa's interior layout can be adapted to your needs and desires.
Sale Details
- Thermal protection class: A
- Net energy requirements: 14
Reference agence: E3P:16105-1142865
Developed and built in the near future by our own teams, this villa stands out for its generous floor space, superior bespoke features, interior layout and excellent orientation.
On the first floor, you'll find a spacious entrance hall with checkroom area, as well as an elevator serving all floors. There's also a two-car garage, three bedrooms, two bathrooms and a separate toilet.
On the 1st floor, accessible by elevator, you'll find a sumptuous master suite with a vast bedroom, a study, a dressing room and a large bathroom with shower, bath, WC and double washbasin.
The 1st garden level features a spacious kitchen with plenty of storage space and a central island, as well as a comfortable open-plan living room bathed in natural light. A south-facing library with bay windows giving access to the south-facing terrace completes the first floor.
The 2nd garden level features a "garden lounge", a versatile space that can be converted into an apartment or dedicated to leisure activities. A shower room, large storeroom, utility room and laundry complete the first floor.
The villa's interior layout can be adapted to your needs and desires.
Sale Details
- Thermal protection class: A
- Net energy requirements: 14
Reference agence: E3P:16105-1142865
Features
- Type
- Single family villa
- Contract
- Sale
- Floor
- Ground floor
- Lift
- No
- Surface
- 415 m²
- Rooms
- 5
- Bedrooms
- 5
- Bathrooms
- 3+
- Balcony
- Yes
- Terrace
- Yes
- Garage, car parking
- 2 in garage/box, 2 in shared parking
- Heating
- Independent, powered by heat pump
Other features
- Window frames in triple glass / metal
- Video entryphone
Price information
- Price
- € 3,502,316
- Price per m²
- 8,439 €/m²
Detail of costs
- Applied VAT
- Not specified
- Estate agency fee
- Not specified
- Notary fees
- Not specified
- Fees to be paid by
- Seller
Energy efficiency
Energy consumption
A
Thermal insulation
14 kWh/m² yearA
Emissions of CO₂
11 kg CO₂/m² year
Mortgage
Insurance
Additional options
Associated services

Finance your project
with la Spuerkeess

Insure your property
with Lalux

Stay connected: Livebox Fiber
with Orange

Energy supplier
with Enovos

Restyle your interior
with Mr. Covering

Becoming a Homeowner
with Immotop.lu

Download the app
with Immotop.lu

Evaluate your property
with Immotop.lu



