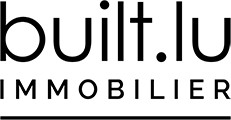1/22


Note
Listing updated on 11/04/2024
Description
This description has been translated automatically by Google Translate and may not be accurate
reference: 2304Y
Introducing the Schoulstrooss Development: A Tranquil Oasis
Discover serenity at the Schoulstrooss development, nestled amidst picturesque landscapes and tranquil surroundings. This new residential enclave, enveloped by verdant fields, offers a collection of single-family homes designed to harmonize with nature.
This detached 4-bedroom residence, situated on a plot measuring 5.57 ares, presents thoughtful design and functionality. This to-be-built house boasts a generous usable area of 250m2, with a lofty ceiling height of 2.84m on both the ground and top floors.
Step inside to discover a carefully arranged layout, designed for seamless living. The ground floor invites with a spacious living room and open plan kitchen spanning 54m2, flowing effortlessly onto a terrace and expansive garden offering unobstructed views. Convenience meets luxury with a double garage, entrance hall, separate toilet, and ample storage space.
Upstairs, retreat to three bedrooms plus shower/bath facilities and a toilet, complemented by a laundry and storage room.
On the second floor, indulge in the 50 sqm spacious master suite complete with a bathroom, dressing room, and private terrace. The floor to ceiling windows complete this design.
Experience the tranquility of the Spillstrooss neighborhood, where life moves at a leisurely pace of 20km/h. Surrounded by lush greenery, it's the perfect setting for peaceful walks and outdoor leisure.
Experience timeless architecture by esteemed architect 2001 (www.2001.lu) and craftsmanship by YouBuild (www.youbuild.lu).
Price
€1,731,335 (3% VAT)
€1,781,335 (17% VAT)
For more information, please contact Brigitte Engel at 691 65 35 09 or info@built.lu.
Sale Details
- Agency fees at the expense: Not communicated
- Thermal protection class: A
Reference agence: APM:22526-6308522
Discover serenity at the Schoulstrooss development, nestled amidst picturesque landscapes and tranquil surroundings. This new residential enclave, enveloped by verdant fields, offers a collection of single-family homes designed to harmonize with nature.
This detached 4-bedroom residence, situated on a plot measuring 5.57 ares, presents thoughtful design and functionality. This to-be-built house boasts a generous usable area of 250m2, with a lofty ceiling height of 2.84m on both the ground and top floors.
Step inside to discover a carefully arranged layout, designed for seamless living. The ground floor invites with a spacious living room and open plan kitchen spanning 54m2, flowing effortlessly onto a terrace and expansive garden offering unobstructed views. Convenience meets luxury with a double garage, entrance hall, separate toilet, and ample storage space.
Upstairs, retreat to three bedrooms plus shower/bath facilities and a toilet, complemented by a laundry and storage room.
On the second floor, indulge in the 50 sqm spacious master suite complete with a bathroom, dressing room, and private terrace. The floor to ceiling windows complete this design.
Experience the tranquility of the Spillstrooss neighborhood, where life moves at a leisurely pace of 20km/h. Surrounded by lush greenery, it's the perfect setting for peaceful walks and outdoor leisure.
Experience timeless architecture by esteemed architect 2001 (www.2001.lu) and craftsmanship by YouBuild (www.youbuild.lu).
Price
€1,731,335 (3% VAT)
€1,781,335 (17% VAT)
For more information, please contact Brigitte Engel at 691 65 35 09 or info@built.lu.
Sale Details
- Agency fees at the expense: Not communicated
- Thermal protection class: A
Reference agence: APM:22526-6308522
Features
- Type
- Single-family detached house
- Contract
- Sale
- Floor
- Ground floor
- Lift
- No
- Surface
- 250 m²
- Rooms
- 4
- Bedrooms
- 4
- Bathrooms
- 2
- Terrace
- Yes
- Garage, car parking
- 1 in garage/box
Other features
- Window frames in triple glass / metal
Price information
- Price
- € 1,731,335
- Price per m²
- 6,925 €/m²
Detail of costs
- Applied VAT
- Not specified
- Estate agency fee
- Not specified
- Notary fees
- Not specified
- Fees to be paid by
- Not specified
Energy efficiency
Energy consumption
A
Thermal insulation
A
Mortgage
Insurance
Additional options
Associated services

Finance your project
with la Spuerkeess

Insure your property
with Lalux

Stay connected: Livebox Fiber
with Orange

Energy supplier
with Enovos

Restyle your interior
with Mr. Covering

Becoming a Homeowner
with Immotop.lu

Download the app
with Immotop.lu

Evaluate your property
with Immotop.lu




















