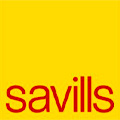1/16


Note
Listing updated on 11/25/2024
Description
This description has been translated automatically by Google Translate and may not be accurate
reference: 67T4C
With its fine, modern and slender architecture, two towers rise to almost 60 meters (20 floors), symbolizing the new skyline of Differdange! - Towers A & B: 12,000 sqm (80 housing units) + 2 office floors of 426 sqm divisible into 5 spaces. - Building C: 3,400 sqm (5 office). - D & E building: 5,000 sqm (Co-living & Crèche). - Retails - F: 3,200 sqm (Restaurant with 180 seats, a bank, a bakery, a hairdresser, a florist, a beauty center, etc.). The areas are located in Tower A and must accommodate professionals subject to VAT. Each area has its own private terrace (17 m² Office 1). Landlord layout: white walls, floor, equipped kitchen and IT connection included. Ideally located a stone's throw from the Opkorn center and Differdange train station.
Located in the town of Differdange, on the former site of Ceps-Instead, the project aims to meet a demand for housing, shops and offices that will complement the urban development initiated by the OPKORN shopping center and the Quartier ARBORIA. - By car : 15 min from Esch-Belval. 25 minutes from Luxembourg City. Motorways nearby: A4, A13, A30. - Train: 10 min from Esch-Belval. 35 min from Luxembourg City. 25 min from the airport. Possibility of underground parking.
- Energy class: A
- Lift
Sale Details
- Agency fees at the expense: Not communicated
- Monthly charges: 0.00 €
- Deposit amount: 0.00 €
- VAT charged: 17.00%
Reference agence: APM:5921062-67004
Located in the town of Differdange, on the former site of Ceps-Instead, the project aims to meet a demand for housing, shops and offices that will complement the urban development initiated by the OPKORN shopping center and the Quartier ARBORIA. - By car : 15 min from Esch-Belval. 25 minutes from Luxembourg City. Motorways nearby: A4, A13, A30. - Train: 10 min from Esch-Belval. 35 min from Luxembourg City. 25 min from the airport. Possibility of underground parking.
- Energy class: A
- Lift
Sale Details
- Agency fees at the expense: Not communicated
- Monthly charges: 0.00 €
- Deposit amount: 0.00 €
- VAT charged: 17.00%
Reference agence: APM:5921062-67004
Features
- Contract
- Rent
- Type
- Office
- Surface
- 118 m²
- Floor
- Ground floor
- Car parking
- 244 in garage/box
Price information
- Price
- € 30/month
- Price per m²
- 0 €/m²
Detail of costs
- Deposit
- Not indicated
- Applied VAT
- 17%
- Estate agency fee
- Not specified
- Rental guarantee
- Not specified
- Fees to be paid by
- Not specified
Energy efficiency
Thermal insulation
Not specified
Additional options
Associated services

Finance your project
with la Spuerkeess

Insure your property
with Lalux

Stay connected: Livebox Fiber
with Orange

Energy supplier
with Enovos

Restyle your interior
with Mr. Covering

Becoming a Homeowner
with Immotop.lu

Download the app
with Immotop.lu

Evaluate your property
with Immotop.lu














