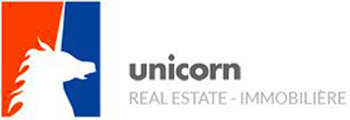1/11


Note
Listing updated on 12/28/2024
Description
This description has been translated automatically by Google Translate and may not be accurate
reference: 6G866
Your real estate agency is pleased to offer you this new project for sale, located in the highly sought-after Luxembourg-Belair district.
Immersed in the heart of a private, secure island of greenery specially landscaped for the project, Domaine Petit Parc comprises 65 exceptional homes in 3 residences with contemporary, timeless architecture, offering occupants an outstanding living environment.
Domaine Petit Parc is ideally located close to the picturesque, lively town center. This positioning enables future residents to enjoy a bucolic environment, sheltered from noise pollution, while benefiting from the conveniences of Luxembourg City and its rich and stimulating cultural life through its internationally recognized infrastructure.
In an environmentally-friendly living environment, encouraged by soft mobility, residents will have easy access to the city center by various means (on foot, by bike, by bus or streetcar).
Numerous local shops, schools, crèches, playgrounds and a hospital will naturally surround the residences, creating an almost independent neighborhood.
The development will also feature a walking path, relaxation areas and a fitness pavilion reserved for co-owners. The communal green setting will offer an intimate, restful space, conducive to relaxation and serenity.
The landscaping elements have been meticulously designed by the Parisian firm Christophe Gautrand et Associés to ensure that the chosen vegetation offers residents a bucolic atmosphere all year round.
Designed to the most exacting specifications with the support of a team of proven experts, all sensitive to architectural quality, the Domaine Petit Parc project reflects the desire to create an exceptional place to live in an urban environment.
The stone facades express a sophisticated elegance through clean architectural lines and the use of high-quality materials and meticulous finishes.
Access to each residence is via a reception lounge, tastefully decorated by interior designer Caroline Luzi, reflecting the prestigious character of the premises.
Several services will be offered to residents, such as a 24/7 electronic concierge service, smart mailboxes for parcel delivery in case of absence, pet walks...
All homes benefit from generous ceiling heights, giving them a majestic character. Large bay windows looking out onto the park and surrounding area provide plenty of natural light.
Last but not least, the homes are fully equipped with upgradable home automation systems and state-of-the-art heating and ventilation technology.
Price shown with 3% VAT, subject to approval by the relevant authorities. Computer-generated images are non-contractual.
For further information, please contact your Unicorn Real Estate agent on +352 26 54 17 17 or by e-mail at info@unicorn.lu
Sale Details
- Agency fees at the expense: Not communicated
Reference agence: E3P:16116-7396
Immersed in the heart of a private, secure island of greenery specially landscaped for the project, Domaine Petit Parc comprises 65 exceptional homes in 3 residences with contemporary, timeless architecture, offering occupants an outstanding living environment.
Domaine Petit Parc is ideally located close to the picturesque, lively town center. This positioning enables future residents to enjoy a bucolic environment, sheltered from noise pollution, while benefiting from the conveniences of Luxembourg City and its rich and stimulating cultural life through its internationally recognized infrastructure.
In an environmentally-friendly living environment, encouraged by soft mobility, residents will have easy access to the city center by various means (on foot, by bike, by bus or streetcar).
Numerous local shops, schools, crèches, playgrounds and a hospital will naturally surround the residences, creating an almost independent neighborhood.
The development will also feature a walking path, relaxation areas and a fitness pavilion reserved for co-owners. The communal green setting will offer an intimate, restful space, conducive to relaxation and serenity.
The landscaping elements have been meticulously designed by the Parisian firm Christophe Gautrand et Associés to ensure that the chosen vegetation offers residents a bucolic atmosphere all year round.
Designed to the most exacting specifications with the support of a team of proven experts, all sensitive to architectural quality, the Domaine Petit Parc project reflects the desire to create an exceptional place to live in an urban environment.
The stone facades express a sophisticated elegance through clean architectural lines and the use of high-quality materials and meticulous finishes.
Access to each residence is via a reception lounge, tastefully decorated by interior designer Caroline Luzi, reflecting the prestigious character of the premises.
Several services will be offered to residents, such as a 24/7 electronic concierge service, smart mailboxes for parcel delivery in case of absence, pet walks...
All homes benefit from generous ceiling heights, giving them a majestic character. Large bay windows looking out onto the park and surrounding area provide plenty of natural light.
Last but not least, the homes are fully equipped with upgradable home automation systems and state-of-the-art heating and ventilation technology.
Price shown with 3% VAT, subject to approval by the relevant authorities. Computer-generated images are non-contractual.
For further information, please contact your Unicorn Real Estate agent on +352 26 54 17 17 or by e-mail at info@unicorn.lu
Sale Details
- Agency fees at the expense: Not communicated
Reference agence: E3P:16116-7396
Features
- Type
- Project
- Contract
- Sale
- Unit
- 0 residential, 0 commercial
- Floor
- Ground floor
- Rooms
- 1 - 3
- Bedrooms
- 3
- Bathrooms
- 2
- Terrace
- No
Energy efficiency
Thermal insulation
Not specified
Mortgage
Additional options
Associated services

Finance your project
with la Spuerkeess

Insure your property
with Lalux

Stay connected: Livebox Fiber
with Orange

Energy supplier
with Enovos

Restyle your interior
with Mr. Covering

Becoming a Homeowner
with Immotop.lu

Download the app
with Immotop.lu

Evaluate your property
with Immotop.lu












