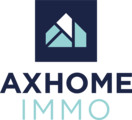1/12


Note
Listing updated on 12/16/2024
Description
This description has been translated automatically by Google Translate and may not be accurate
reference: 6GLH6
AXHOME IMMO offers you this beautiful project in Alzingen in the municipality of Hesperange.
Located in a sought-after area, this modern residence offers an exceptional living environment. The residence will be designed with high quality materials and particular attention to detail, guaranteeing comfort and durability thanks to photovoltaic panels and rainwater recovery.
**Main Features**
Spacious apartments
Each unit is optimized to provide a bright and well-organized living space.
High quality finishes
Interiors are finished with premium materials, including and modern bathrooms.
Thermal and acoustic insulation, Designed to offer insulation, the residence guarantees a calm and energy-efficient environment.
**Security :**
Secure entrance with intercom, armored doors and surveillance system.
**Outdoor spaces:**
The apartments have private balconies or terraces, perfect for relaxing outdoors.
- **Amenities:**
Access to common areas, including a shared garden.
**Location** and **Proximity to public transport**
Easy access to major bus routes and a short drive to major highways.
**Local amenities**
Close to supermarkets, schools, parks and other essential services.
The residence is ideal for those looking for a modern and comfortable living environment, while being close to all the necessary amenities.
Ground floor apartment:
**Configuration:**
- Living space: 64.5 m²
- Living room-kitchen: 27.6 m²
- Bedroom 1: 11.4 m²
- Bedroom 2: 10.0 m²
- Shower room
- WC
- Laundry room
- Lobby
- Terrace: 40.37 m²
- 1 garage space (basement)
- Cellar (basement)
- Shared garden in the basement
ASSET:
CLASS AAA
SOLAR PANEL
SOLAR PANEL
RAINWATER TANK Common 2000l
CAR CHARGING STATION
BICYCLE LOCAL
LAUNDRY AREA IN THE APARTMENTS
**Price:** €863,000 3% VAT included
**Garage:** €35,000 3% VAT included
Prices are displayed with car parks and cellars including 3% VAT subject to acceptance of your file by the registration and domains administration.
The images and interior 3D visualizations are for informational purposes and for viewing purposes only and represent only an example of layout.
For more information, please feel free to contact us :
-by telephone: +352 691911993
-by email: info@axhome.lu
We also remain at your entire disposal should you wish to sell or rent your property. We take care of all administrative procedures related to the property.
We are also at your disposal for free estimates.
Sale Details
- Agency fees at the expense: Not communicated
- Thermal protection class: A
Reference agence: APM:10806812-84830849
Located in a sought-after area, this modern residence offers an exceptional living environment. The residence will be designed with high quality materials and particular attention to detail, guaranteeing comfort and durability thanks to photovoltaic panels and rainwater recovery.
**Main Features**
Spacious apartments
Each unit is optimized to provide a bright and well-organized living space.
High quality finishes
Interiors are finished with premium materials, including and modern bathrooms.
Thermal and acoustic insulation, Designed to offer insulation, the residence guarantees a calm and energy-efficient environment.
**Security :**
Secure entrance with intercom, armored doors and surveillance system.
**Outdoor spaces:**
The apartments have private balconies or terraces, perfect for relaxing outdoors.
- **Amenities:**
Access to common areas, including a shared garden.
**Location** and **Proximity to public transport**
Easy access to major bus routes and a short drive to major highways.
**Local amenities**
Close to supermarkets, schools, parks and other essential services.
The residence is ideal for those looking for a modern and comfortable living environment, while being close to all the necessary amenities.
Ground floor apartment:
**Configuration:**
- Living space: 64.5 m²
- Living room-kitchen: 27.6 m²
- Bedroom 1: 11.4 m²
- Bedroom 2: 10.0 m²
- Shower room
- WC
- Laundry room
- Lobby
- Terrace: 40.37 m²
- 1 garage space (basement)
- Cellar (basement)
- Shared garden in the basement
ASSET:
CLASS AAA
SOLAR PANEL
SOLAR PANEL
RAINWATER TANK Common 2000l
CAR CHARGING STATION
BICYCLE LOCAL
LAUNDRY AREA IN THE APARTMENTS
**Price:** €863,000 3% VAT included
**Garage:** €35,000 3% VAT included
Prices are displayed with car parks and cellars including 3% VAT subject to acceptance of your file by the registration and domains administration.
The images and interior 3D visualizations are for informational purposes and for viewing purposes only and represent only an example of layout.
For more information, please feel free to contact us :
-by telephone: +352 691911993
-by email: info@axhome.lu
We also remain at your entire disposal should you wish to sell or rent your property. We take care of all administrative procedures related to the property.
We are also at your disposal for free estimates.
Sale Details
- Agency fees at the expense: Not communicated
- Thermal protection class: A
Reference agence: APM:10806812-84830849
Features
- Type
- Apartment
- Contract
- Sale
- Floor
- Ground floor
- Building floors
- 3
- Lift
- Yes
- Surface
- 64 m²
- Rooms
- 2
- Bedrooms
- 2
- Bathrooms
- 1
- Terrace
- Yes
- Garage, car parking
- 1 in garage/box
- Heating
- Independent, power supply
Other features
- Window frames in triple glass / metal
- Video entryphone
Price information
- Price
- € 898,000
- Price per m²
- 14,031 €/m²
Detail of costs
- Applied VAT
- Not specified
- Estate agency fee
- Not specified
- Notary fees
- Not specified
- Fees to be paid by
- Not specified
Energy efficiency
Energy consumption
A
Thermal insulation
A
Mortgage
Insurance
Additional options
Associated services

Finance your project
with la Spuerkeess

Insure your property
with Lalux

Stay connected: Livebox Fiber
with Orange

Energy supplier
with Enovos

Restyle your interior
with Mr. Covering

Becoming a Homeowner
with Immotop.lu

Download the app
with Immotop.lu

Evaluate your property
with Immotop.lu










