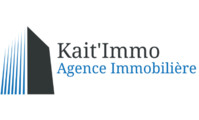

Single-family detached house 220 m², Basse-Rentgen
Basse-Rentgen€ 890,000
4 rooms
220 m²
3 bathrooms
No Lift
Listing updated on 07/01/2024
Description
This description has been translated automatically by Google Translate and may not be accurate
reference: 6KKKU
Kait'immo offers you a magnificent modern house of 220 m2, ideally located just 2 minutes from Frisange!!! This favorite house brings comfort and modernity with generous spaces and high-end services. You will find a 50 m2 living room bathed in light with large bay windows. In its continuity you will have access to a large modern fully equipped kitchen, an office and the icing on the cake is an indoor swimming pool of 4m x 6m with its shower room and toilet, which will delight young and old alike. The first floor accommodates the sleeping area with two beautiful bedrooms (14 and 17 m2), a bathroom and a large master suite of 28 m2 with a private bathroom. A large mezzanine of 68 m2 which can be used as a games room, office or even a TV lounge. Outside you will find the garden with its friendly terrace. This house is heated using an air-water heat pump. The diagnosis of this house is in class AA for energy consumption and A for GHG emissions. The annual energy costs are 495 EUR average energy prices indexed to the year 2015 (subscriptions included). Its price: 890,000 EUR including tax, fees payable by the seller. For more information, Christophe: 06.51.03.31.06 Valerie: 06.61.26.78.24 Information on the risks to which this property is exposed is available on the website georisk.gouv.fr Kait'immo offers you a magnificent modern house of 220 m2, ideally located just 2 minutes from Frisange!!! This guaranteed favorite house brings comfort and modernity with generous spaces and high-end services. You will find a 50 m2 living room bathed in light with large bay windows. In its continuity you will have access to a large modern fully equipped kitchen, an office and the icing on the cake is an indoor swimming pool of 4m x 6m with its shower room and toilet, which will delight young and old alike. The upper floor accommodates the sleeping area with two beautiful bedrooms (14 and 17 m2), a bathroom and a large master suite of 28 m2 with a private bathroom. A large mezzanine of 68 m2 which can be used as a games room, office or even a TV lounge. Outside you will find the garden with its friendly terrace. This house is heated using an air-water heat pump. The diagnosis of this house is in class AA for energy consumption and A for GHG emissions. The annual energy costs are 495 EUR average energy prices indexed to the year 2015 (subscriptions included). Its price: 890,000 EUR including tax, fees payable by the seller. For more information, Christophe: 06.51.03.31.06 Valerie: 06.61.26.78.24 Information on the risks to which this property is exposed is available on the website georisk.gouv.fr
Sale Details
- Agency fees at the expense: Not communicated
- Thermal protection class: A
Reference agence: HK:11665029-92
Sale Details
- Agency fees at the expense: Not communicated
- Thermal protection class: A
Reference agence: HK:11665029-92
Features
- contract
- Sale
- type
- Single-family detached house
- surface
- 220 m²
- rooms
- 4 bedrooms, 3 bathrooms
- floor
- Ground floor
- Car parking
- 1 in garage/box
- other features
- PoolPrivate garden
Expenses
- price
- € 890,000
- Applied VAT
- Not specified
- Estate agency fee
- Not specified
- Notary fees
- Not specified
- Fees to be paid by
- Not specified
Energy efficiency
- year of construction
- 2006
- heating
- Independent, powered by heat pump
- Energy Efficiency
- A
- Thermal insulation
- A
- Emissions of CO₂
- Not specified
Mortgage
Insurance
Additional options
Associated services

Finance your project
with la Spuerkeess

Insure your property
with Lalux

Stay connected: Livebox Fiber
with Orange

Energy supplier
with Enovos

Choose your furniture
with Roche Bobois

Becoming a Homeowner
with Immotop.lu

Download the app
with Immotop.lu

Evaluate your property
with Immotop.lu








