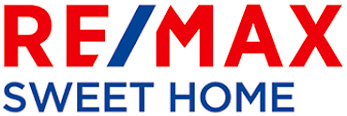1/17


Multi-family detached house Rue principale, Wahl Localité, Wahl
WahlRue principale€ 1,399,000
5+ rooms
290 m²
3+ bathrooms
No Lift
Terrace
NoteEnter a note, only you will see it
Listing updated on 04/07/2025
Description
This description has been translated automatically by Google Translate and may not be accurate
reference: 6LV39
Samina FIRDOUS +352 691 738 532
Samina.firdous@remax.lu
This exquisite and sophisticated one-year-old home is proudly presented to you by your real estate partner RE/MAX Wahl
this property offers seven spacious bedrooms, four bathrooms featuring Italian showers and toilets, and a separate toilet. With its open floor plan, the fully equipped kitchen leads to a large living area that opens to a garden and terrace, making it an ideal spot to unwind outside. The living area is illuminated with natural light, making it the perfect place
In addition to being perfect for large families, this property is also great for people who enjoy throwing large gatherings.
This home was constructed on a 6,24-acre lot. Its living area is around 290 m², and its overall surface area is roughly 364 m².
The House is composed as follows
Ground floor
- Large living area with open kitchen with an access to terrace and garden
- Guest bedroom
- Bathroom with WC
- Garage for two cars
1st floor
The first floor's hall divides the rooms into the following configurations:
- A master suite with a charming bathroom that includes an Italian shower and a WC attached;`
- The third and fourth large bedrooms, one of which has a lovely view of the garden;
- The fifth bedroom;
- An elegant large shower room with a WC, towel dryer and separate WC
- Every room has a wide window.
2nd floor
With a spacious living area measuring approximately 50 m²,
the other rooms are distributed as follows:
- +/-20 m²for the sixth bedroom;
- +/-14 fm²or the seventh bedroom;
- +/-9 m²for the shower room with WC;
- access to the attic with around 40 m².
Features of the house include:
- High celling
- Energy class AA
- Floor heating
- Modern, well-equipped kitchen
- VMC
-Windows with triple glazing and electronic shutters via bluetooth
-Stunning view from the terrace
- Every bathroom is branded by Villeroy & Boch and features a bidet next to the toilet
Agency fees of 2% + VAT are the responsibility of the selling party.
Sale Details
- Monthly charges: 300.00 €
Reference agence: LU:8079922K102xbb212f67-1d38-11ef-ae0b-42010a840a1
Samina.firdous@remax.lu
This exquisite and sophisticated one-year-old home is proudly presented to you by your real estate partner RE/MAX Wahl
this property offers seven spacious bedrooms, four bathrooms featuring Italian showers and toilets, and a separate toilet. With its open floor plan, the fully equipped kitchen leads to a large living area that opens to a garden and terrace, making it an ideal spot to unwind outside. The living area is illuminated with natural light, making it the perfect place
In addition to being perfect for large families, this property is also great for people who enjoy throwing large gatherings.
This home was constructed on a 6,24-acre lot. Its living area is around 290 m², and its overall surface area is roughly 364 m².
The House is composed as follows
Ground floor
- Large living area with open kitchen with an access to terrace and garden
- Guest bedroom
- Bathroom with WC
- Garage for two cars
1st floor
The first floor's hall divides the rooms into the following configurations:
- A master suite with a charming bathroom that includes an Italian shower and a WC attached;`
- The third and fourth large bedrooms, one of which has a lovely view of the garden;
- The fifth bedroom;
- An elegant large shower room with a WC, towel dryer and separate WC
- Every room has a wide window.
2nd floor
With a spacious living area measuring approximately 50 m²,
the other rooms are distributed as follows:
- +/-20 m²for the sixth bedroom;
- +/-14 fm²or the seventh bedroom;
- +/-9 m²for the shower room with WC;
- access to the attic with around 40 m².
Features of the house include:
- High celling
- Energy class AA
- Floor heating
- Modern, well-equipped kitchen
- VMC
-Windows with triple glazing and electronic shutters via bluetooth
-Stunning view from the terrace
- Every bathroom is branded by Villeroy & Boch and features a bidet next to the toilet
Agency fees of 2% + VAT are the responsibility of the selling party.
Sale Details
- Monthly charges: 300.00 €
Reference agence: LU:8079922K102xbb212f67-1d38-11ef-ae0b-42010a840a1

If you want to know more, you can talk to Samina FIRDOUS.
Features
- Type
- Multi-family detached house
- Contract
- Sale
- Floor
- Ground floor
- Building floors
- 2
- Lift
- No
- Surface
- 290 m²
- Rooms
- 5+
- Bedrooms
- 7
- Bathrooms
- 3+
- Terrace
- Yes
- Garage, car parking
- 2 in garage/box, 5 in shared parking
Other features
- Window frames in triple glass / metal
- Video entryphone
Price information
- Price
- € 1,399,000
- Price per m²
- 4,824 €/m²
Detail of costs
- Applied VAT
- Not specified
- Estate agency fee
- Not specified
- Notary fees
- Not specified
- Fees to be paid by
- Seller
Energy efficiency
Energy consumption
A
Thermal insulation
Not specified
Discover every corner of the property




+14 photos
Mortgage
Insurance
Additional options

Samina FIRDOUS
Associated services

Finance your project
with la Spuerkeess

Insure your property
with Lalux

Stay connected: Livebox Fiber
with Orange

Energy supplier
with Enovos

Restyle your interior
with Mr. Covering

Becoming a Homeowner
with Immotop.lu

Download the app
with Immotop.lu

Evaluate your property
with Immotop.lu













