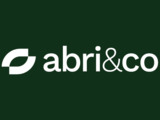


Multi-family detached house 2, Am dire Brill, Syren, Weiler-la-Tour
Weiler-la-Tour2, Am dire Brill€ 1,400,000
Note
Listing updated on 09/24/2024
Description
This description has been translated automatically by Google Translate and may not be accurate
3 Bedroom House in SYREN/WEILER-LA-TOUR
Abri&Co Immobilier is pleased to present a 3-bedroom house in the "FUJI" development located in SYREN, within the Weiler-la-Tour municipality.
Reference: LOT 3
Type of house: Semi-detached single-family home
Land area: 438 square metres
Living space: Approximately 135 square metres
Total area: Approximately 191 square metres
House layout:
• Ground floor: Includes a living room, a kitchen, a separate toilet, a utility room, an office, and a garage for one car.
• First floor: Two bedrooms with a shared bathroom, plus a spacious master suite of approximately 28 square metres.
• Attic: An isolated and convertible space offering the possibility to expand the living area by approximately 19 square metres. This space can be converted for an additional fee (price upon request).
Additional Details:
• Additional parking: A carport that can accommodate a second vehicle.
• Spacious terrace: Approximately 34 square metres terrace, facing southeast.
• Energy passport: Energy performance class A+, equipped with solar panels and a heat pump.
Construction:
• Start of construction: Scheduled for the second half of 2024.
• Estimated duration: Construction is expected to last about 18 months, allowing you to take possession of your new home towards the end of 2025.
Included in the price: Interior painting, garden landscaping, the carport, and installation of solar panels are included.
The displayed price includes 3% VAT (subject to acceptance by the Administration de l'Enregistrement et Domaines). Agency fees to be paid by the seller. Images are not contractually binding.
For more information, please contact Mathieu Scherrer at Abri&Co Real Estate on +352 691 403 008 or by email at mathieu.scherrer@abrico.lu.
Sale Details
- Agency fees at the expense: Not communicated
Reference agence: APM:1283-84898032
Abri&Co Immobilier is pleased to present a 3-bedroom house in the "FUJI" development located in SYREN, within the Weiler-la-Tour municipality.
Reference: LOT 3
Type of house: Semi-detached single-family home
Land area: 438 square metres
Living space: Approximately 135 square metres
Total area: Approximately 191 square metres
House layout:
• Ground floor: Includes a living room, a kitchen, a separate toilet, a utility room, an office, and a garage for one car.
• First floor: Two bedrooms with a shared bathroom, plus a spacious master suite of approximately 28 square metres.
• Attic: An isolated and convertible space offering the possibility to expand the living area by approximately 19 square metres. This space can be converted for an additional fee (price upon request).
Additional Details:
• Additional parking: A carport that can accommodate a second vehicle.
• Spacious terrace: Approximately 34 square metres terrace, facing southeast.
• Energy passport: Energy performance class A+, equipped with solar panels and a heat pump.
Construction:
• Start of construction: Scheduled for the second half of 2024.
• Estimated duration: Construction is expected to last about 18 months, allowing you to take possession of your new home towards the end of 2025.
Included in the price: Interior painting, garden landscaping, the carport, and installation of solar panels are included.
The displayed price includes 3% VAT (subject to acceptance by the Administration de l'Enregistrement et Domaines). Agency fees to be paid by the seller. Images are not contractually binding.
For more information, please contact Mathieu Scherrer at Abri&Co Real Estate on +352 691 403 008 or by email at mathieu.scherrer@abrico.lu.
Sale Details
- Agency fees at the expense: Not communicated
Reference agence: APM:1283-84898032
Features
- Type
- Multi-family detached house
- Contract
- Sale
- Floor
- Ground floor
- Building floors
- 2
- Lift
- No
- Surface
- 192 m²
- Rooms
- 3
- Bedrooms
- 3
- Bathrooms
- 1
- Garage, car parking
- 2 in garage/box
Energy efficiency
Thermal insulation
Not specified
Mortgage
Insurance
Additional options

Mathieu SCHERRER
Associated services

Finance your project
with la Spuerkeess

Insure your property
with Lalux

Stay connected: Livebox Fiber
with Orange

Energy supplier
with Enovos

Choose your furniture
with Roche Bobois

Becoming a Homeowner
with Immotop.lu

Download the app
with Immotop.lu

Evaluate your property
with Immotop.lu

