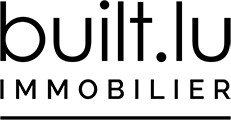1/26


Note
Listing updated on 12/18/2024
Description
This description has been translated automatically by Google Translate and may not be accurate
Explore the magic of this project, a captivating transformation of an old farmhouse into a modern and timeless house. This endeavor is a true delight for those who cherish the nostalgic charms blended seamlessly with modernity. This development consists of a total of 5 houses. We have finished 2 houses. House 5, which is the original farm house will retain some of the original walls and facade while being turned into an entirely new house.
We can deliver this house in September 2025.
Currently plans are still adaptable to incorporate personal wishes (as long as technically possible) while interior design wishes can still be implemented.
Property Details:
Living Space: The house spans a generous 313m², with 213m² designated as living space.
Land: Situated on 4.44 ares of land.
Outdoor Space: Enjoy a 56m² west-facing terrace and a 130m² garden, ideal for soaking in stunning sunsets.
Parking: The property includes both indoor and outdoor parking spaces, with a garage accommodating two cars.
Heating: Equipped with a heat pump for enhanced energy efficiency.
Ground Floor:
The heart of this house resides on the ground floor. A spacious 55m2 kitchen and living area with expansive bay windows, open up to the terrace and garden, seemlessly connecting indoor and outdoor while flooding the indoor space with natural light. The entrance hall offers lot of storage room for jackets and shoes, while also directly connecting to the garage. There is a separate toilet located on this floor.
First Floor:
Ascend to the first floor via the staircase, where you will find 4 bedrooms. The master bedroom entrance is located mid level of the staircase and gives access to a dressing area and an ensuite bathroom with a bath, shower, double sink and toilet. There's three more bedrooms located on this floor, one with an ensuite shower room, while the other decently sized bedrooms share a shower room.
Top Floor:
The top floor offers a versatile 35m2 space with an accompanying 17m2 terrace, perfect for use as an additional bedroom or an alternative area of your choosing. Access to an attic, ideal for storage purposes, completes this remarkable transformation.
--
Scenic Beauty: Altlinster is surrounded by lush green hills and valleys, making it a haven for nature enthusiasts. The pristine landscapes and tranquil atmosphere provide a serene backdrop for daily life.
Convenient Location: Despite its rural appeal, Altlinster is conveniently located. It's a 20 minute drive from Luxembourg City, providing easy access to urban amenities.
A project developed by YouBuild
A project designed by Marc Baldauff
Prix 3% VAT : 1.495.000€
For more information, please contact info@built.lu
Sale Details
- Agency fees at the expense: Not communicated
Reference agence: APM:22526-6629184
We can deliver this house in September 2025.
Currently plans are still adaptable to incorporate personal wishes (as long as technically possible) while interior design wishes can still be implemented.
Property Details:
Living Space: The house spans a generous 313m², with 213m² designated as living space.
Land: Situated on 4.44 ares of land.
Outdoor Space: Enjoy a 56m² west-facing terrace and a 130m² garden, ideal for soaking in stunning sunsets.
Parking: The property includes both indoor and outdoor parking spaces, with a garage accommodating two cars.
Heating: Equipped with a heat pump for enhanced energy efficiency.
Ground Floor:
The heart of this house resides on the ground floor. A spacious 55m2 kitchen and living area with expansive bay windows, open up to the terrace and garden, seemlessly connecting indoor and outdoor while flooding the indoor space with natural light. The entrance hall offers lot of storage room for jackets and shoes, while also directly connecting to the garage. There is a separate toilet located on this floor.
First Floor:
Ascend to the first floor via the staircase, where you will find 4 bedrooms. The master bedroom entrance is located mid level of the staircase and gives access to a dressing area and an ensuite bathroom with a bath, shower, double sink and toilet. There's three more bedrooms located on this floor, one with an ensuite shower room, while the other decently sized bedrooms share a shower room.
Top Floor:
The top floor offers a versatile 35m2 space with an accompanying 17m2 terrace, perfect for use as an additional bedroom or an alternative area of your choosing. Access to an attic, ideal for storage purposes, completes this remarkable transformation.
--
Scenic Beauty: Altlinster is surrounded by lush green hills and valleys, making it a haven for nature enthusiasts. The pristine landscapes and tranquil atmosphere provide a serene backdrop for daily life.
Convenient Location: Despite its rural appeal, Altlinster is conveniently located. It's a 20 minute drive from Luxembourg City, providing easy access to urban amenities.
A project developed by YouBuild
A project designed by Marc Baldauff
Prix 3% VAT : 1.495.000€
For more information, please contact info@built.lu
Sale Details
- Agency fees at the expense: Not communicated
Reference agence: APM:22526-6629184
Features
- Type
- Single-family detached house
- Contract
- Sale
- Floor
- Ground floor
- Lift
- No
- Surface
- 213 m²
- Rooms
- 4
- Bedrooms
- 4
- Bathrooms
- 3
- Garage, car parking
- 1 in garage/box, 3 in shared parking
Other features
- Window frames in triple glass / metal
Energy efficiency
Thermal insulation
Not specified
Mortgage
Insurance
Additional options
Associated services

Finance your project
with la Spuerkeess

Insure your property
with Lalux

Stay connected: Livebox Fiber
with Orange

Energy supplier
with Enovos

Restyle your interior
with Mr. Covering

Becoming a Homeowner
with Immotop.lu

Download the app
with Immotop.lu

Evaluate your property
with Immotop.lu
























