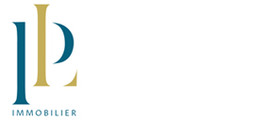1/16


Note
Listing updated on 12/19/2024
Description
This description has been translated automatically by Google Translate and may not be accurate
reference: 732UL
Discover this stunning semi-detached house located in Hünsdorf, in the charming commune of Lorentzweiler. Offering a living area of 186 m² and a total usable area of 234 m², this property is perfect for a family seeking space and comfort.
**The house comprises:*
**Ground Floor:**
– Welcoming entrance hall
– Separate WC
– Practical laundry room
– Spacious garage
– Ideal terrace for relaxation
– Lush garden
**First Floor:**
– Modern equipped kitchen with access to the balcony
– Bright living room and dining area
– Additional office/bedroom
**Second Floor:**
– Three comfortable bedrooms
– Bathroom with WC
**Third Floor:**
– Large master bedroom
– Shower room with WC
**Additional Features:**
– Exterior parking spaces in front of the house
– Stunning view at the back, offering a peaceful and pleasant setting
The house benefits from a prime location close to all amenities. The Lorentzweiler train station is just 600 meters away and can be reached via a pedestrian path through the park, providing easy access to public transportation. Additionally, direct access to the A7 motorway makes commuting by car convenient.
**Environment:**
– Alzette cycle path
– Walking trails and playground
– Nearby forest for nature lovers
– Sports facilities (football, tennis)
– Local restaurants and shops
This property is a rare opportunity to combine modern comfort, generous space, and a pleasant living environment. Don’t miss this unique chance!
For more information or to schedule a visit, please contact us.
Sale Details
- Thermal protection class: F
Reference agence: LU:10934384K102x316d1714-26fa-11ef-ae0b-42010a840a
**The house comprises:*
**Ground Floor:**
– Welcoming entrance hall
– Separate WC
– Practical laundry room
– Spacious garage
– Ideal terrace for relaxation
– Lush garden
**First Floor:**
– Modern equipped kitchen with access to the balcony
– Bright living room and dining area
– Additional office/bedroom
**Second Floor:**
– Three comfortable bedrooms
– Bathroom with WC
**Third Floor:**
– Large master bedroom
– Shower room with WC
**Additional Features:**
– Exterior parking spaces in front of the house
– Stunning view at the back, offering a peaceful and pleasant setting
The house benefits from a prime location close to all amenities. The Lorentzweiler train station is just 600 meters away and can be reached via a pedestrian path through the park, providing easy access to public transportation. Additionally, direct access to the A7 motorway makes commuting by car convenient.
**Environment:**
– Alzette cycle path
– Walking trails and playground
– Nearby forest for nature lovers
– Sports facilities (football, tennis)
– Local restaurants and shops
This property is a rare opportunity to combine modern comfort, generous space, and a pleasant living environment. Don’t miss this unique chance!
For more information or to schedule a visit, please contact us.
Sale Details
- Thermal protection class: F
Reference agence: LU:10934384K102x316d1714-26fa-11ef-ae0b-42010a840a
Features
- Type
- Multi-family detached house
- Contract
- Sale
- Floor
- Ground floor
- Building floors
- 3
- Lift
- No
- Surface
- 234 m²
- Rooms
- 5
- Bedrooms
- 5
- Bathrooms
- 3
- Balcony
- Yes
- Terrace
- Yes
- Garage, car parking
- 1 in garage/box, 1 in shared parking
Other features
- Closet
- Window frames in double glass / metal
Price information
- Price
- € 1,090,000
- Price per m²
- 4,658 €/m²
Detail of costs
- Applied VAT
- Not specified
- Estate agency fee
- Not specified
- Notary fees
- Not specified
- Fees to be paid by
- Seller
Energy efficiency
Energy consumption
F
Thermal insulation
F
Mortgage
Insurance
Additional options
Associated services

Finance your project
with la Spuerkeess

Insure your property
with Lalux

Stay connected: Livebox Fiber
with Orange

Energy supplier
with Enovos

Restyle your interior
with Mr. Covering

Becoming a Homeowner
with Immotop.lu

Download the app
with Immotop.lu

Evaluate your property
with Immotop.lu














