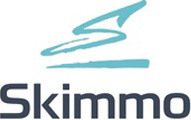

Single-family detached house 174 m², to be refurbished, Moersdorf, Rosport-Mompach
Rosport-Mompach€ 690,000
Listing updated on 06/18/2024
Description
This description has been translated automatically by Google Translate and may not be accurate
reference: 76J0L
This superb, spacious house with exceptional views of the Sûre hills is a real gem to discover in Moersdorf. With its four bedrooms, two of which have access to the balcony, a study/bedroom, a shower room, a bathroom, two separate WCs, a living room with dining area opening onto a terrace, a semi-open fitted kitchen, a cellar, a utility room, an outside storage room, a garage for two small cars in rows, two outside parking spaces, a balcony and a terrace, this property offers spacious and comfortable living space.
Nestled in a peaceful setting, this home features a private access road leading to the entrance, offering absolute tranquility. What's more, all amenities are close at hand, with a crèche, supermarket, restaurants, cafés, shops, school, bus stop and much more nearby.
The living space of this exceptional home extends to around 174.18 m² and is spread over three levels. On the ground floor, you'll find a living room with dining area giving access to the terrace, a semi-open kitchen, a bedroom, a shower room, a separate toilet and a terrace. On the 1st floor, a night hall leads to three bedrooms, an office/bedroom, a shower room, a separate toilet and a balcony. The basement houses a garage for two small cars in rows, a laundry room, a cellar and a technical room.
This house also offers a host of additional details, such as a peaceful private garden, a private access path from the main road, a breathtaking view over the heights of the region, a wood-burning stove in the living room, a recent oil-fired boiler, double-glazed wooden windows, and much more.
Ideal for families with children looking for comfort and convenience, this house in Moersdorf is a unique opportunity not to be missed. For more information, contact us today and let yourself be seduced by all it has to offer.
Sale Details
- Agency fees at the expense: Not communicated
- Thermal protection class: I
Reference agence: APM:9766567-84950368
Nestled in a peaceful setting, this home features a private access road leading to the entrance, offering absolute tranquility. What's more, all amenities are close at hand, with a crèche, supermarket, restaurants, cafés, shops, school, bus stop and much more nearby.
The living space of this exceptional home extends to around 174.18 m² and is spread over three levels. On the ground floor, you'll find a living room with dining area giving access to the terrace, a semi-open kitchen, a bedroom, a shower room, a separate toilet and a terrace. On the 1st floor, a night hall leads to three bedrooms, an office/bedroom, a shower room, a separate toilet and a balcony. The basement houses a garage for two small cars in rows, a laundry room, a cellar and a technical room.
This house also offers a host of additional details, such as a peaceful private garden, a private access path from the main road, a breathtaking view over the heights of the region, a wood-burning stove in the living room, a recent oil-fired boiler, double-glazed wooden windows, and much more.
Ideal for families with children looking for comfort and convenience, this house in Moersdorf is a unique opportunity not to be missed. For more information, contact us today and let yourself be seduced by all it has to offer.
Sale Details
- Agency fees at the expense: Not communicated
- Thermal protection class: I
Reference agence: APM:9766567-84950368
Features
- contract
- Sale
- type
- Single-family detached house
- surface
- 174 m²
- rooms
- 4 bedrooms, 2 bathrooms
- floor
- Ground floor
- total building floors
- 3 floors
- Car parking
- 1 in garage/box, 2 in shared parking
- other features
- BalconyTerraceTV system with satellite dishCellarPrivate gardenWindow frames in double glass / metal
Expenses
- price
- € 690,000
- Applied VAT
- Not specified
- Estate agency fee
- Not specified
- Notary fees
- Not specified
- Fees to be paid by
- Not specified
Energy efficiency
- year of construction
- 1985
- condition
- To be refurbished
- energy certification
- Waiting for certification
- Thermal insulation
- I
Mortgage
Insurance
Additional options

Jelena PETROVIĆ
Associated services

Finance your project
with la Spuerkeess

Insure your property
with Lalux

Stay connected: Livebox Fiber
with Orange

Energy supplier
with Enovos

Choose your furniture
with Roche Bobois

Becoming a Homeowner
with Immotop.lu

Download the app
with Immotop.lu

Evaluate your property
with Immotop.lu











