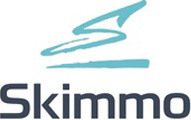

Single-family detached house 419 m², Lorentzweiler Localité, Lorentzweiler
Lorentzweiler€ 3,400,000
Listing updated on 06/18/2024
Description
This description has been translated automatically by Google Translate and may not be accurate
reference: 77LGC
For sale: Discover this exceptional property comprising two self-contained houses, nestled on a 10-acre plot bordered by forest and offering breathtaking views over the valley. Located in a peaceful environment, this unique opportunity is offered by our agency.
In terms of location, the property benefits from a strategic position. It's just 2 minutes from the A7 freeway, 7 minutes from the amenities of Mersch and Walferdange, and has excellent public transport links, including bus and train. What's more, it's just 10 minutes from Kirchberg, providing easy access to the main business areas.
The first house, built in 2005, offers 300 m² of living space. It comprises three bedrooms, a shower room, two separate WCs, a bathroom with shower and Jacuzzi, and a large office. A spacious garage can accommodate between six and eight cars, with six additional outdoor parking spaces. The living space includes a living room, dining room and kitchen, complemented by terraces and balconies totaling 70 m². South-facing, it also features a garden and a photovoltaic system, with an energy class of F/F.
The second house, built in 2012, offers 119 m² of living space. It comprises four bedrooms, a living area with lounge, dining room and kitchen, a bathroom with shower and bath, and a separate toilet. It is south-facing and equipped with a heat pump, with an energy class of C/D. A terrace completes the house, offering a pleasant outdoor space.
This property is ideal for a large family, for two generations or for professional use. Please note that the two houses are not sold separately. Take advantage of this rare opportunity to acquire an exceptional property in a serene, natural setting, yet close to urban amenities and major transport infrastructure.
Sale Details
- Agency fees at the expense: Not communicated
- Thermal protection class: D
Reference agence: APM:9766567-84953508
In terms of location, the property benefits from a strategic position. It's just 2 minutes from the A7 freeway, 7 minutes from the amenities of Mersch and Walferdange, and has excellent public transport links, including bus and train. What's more, it's just 10 minutes from Kirchberg, providing easy access to the main business areas.
The first house, built in 2005, offers 300 m² of living space. It comprises three bedrooms, a shower room, two separate WCs, a bathroom with shower and Jacuzzi, and a large office. A spacious garage can accommodate between six and eight cars, with six additional outdoor parking spaces. The living space includes a living room, dining room and kitchen, complemented by terraces and balconies totaling 70 m². South-facing, it also features a garden and a photovoltaic system, with an energy class of F/F.
The second house, built in 2012, offers 119 m² of living space. It comprises four bedrooms, a living area with lounge, dining room and kitchen, a bathroom with shower and bath, and a separate toilet. It is south-facing and equipped with a heat pump, with an energy class of C/D. A terrace completes the house, offering a pleasant outdoor space.
This property is ideal for a large family, for two generations or for professional use. Please note that the two houses are not sold separately. Take advantage of this rare opportunity to acquire an exceptional property in a serene, natural setting, yet close to urban amenities and major transport infrastructure.
Sale Details
- Agency fees at the expense: Not communicated
- Thermal protection class: D
Reference agence: APM:9766567-84953508
Features
- contract
- Sale
- type
- Single-family detached house
- surface
- 419 m²
- rooms
- 7 bedrooms, 3 bathrooms
- floor
- Ground floor
- Car parking
- 1 in garage/box
- other features
- BalconyTerraceCellar
Expenses
- price
- € 3,400,000
- Applied VAT
- Not specified
- Estate agency fee
- Not specified
- Notary fees
- Not specified
- Fees to be paid by
- Not specified
Energy efficiency
- year of construction
- 2005
- Energy Efficiency
- C
- Thermal insulation
- D
Mortgage
Insurance
Additional options

Jelena PETROVIĆ
Associated services

Finance your project
with la Spuerkeess

Insure your property
with Lalux

Stay connected: Livebox Fiber
with Orange

Energy supplier
with Enovos

Choose your furniture
with Roche Bobois

Becoming a Homeowner
with Immotop.lu

Download the app
with Immotop.lu

Evaluate your property
with Immotop.lu








