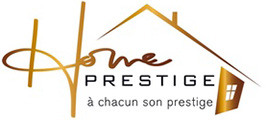1/8


Single-family detached house 110 m², to be refurbished, Longwy
Longwy€ 168,000
4 rooms
110 m²
1 bathroom
No Lift
Cellar
NoteEnter a note, only you will see it
Listing updated on 04/08/2025
Description
reference: 783MC
HOME PRESTIGE, Myriam OUFFA 661 701 144 vous présente à la vente,
Cette maison de ville avec jardin qui se compose comme suit:
Au RDC:
Une entrée, salon, salle à manger, cuisine équipée, WC séparé, salle de douche, une cour, un jardin.
Au 1ér étage:
Deux chambres.
Au 2ém étage:
Deux chambres
Au sous-sol:
Deux caves avec chaufferie.
Les avantages:
- Maison lumineuse.
- Double vitrage.
- Proches écoles, commerces, gare et toutes commodités.
- Possibilité d'achat de garage/dépôt.
Travaux à prévoir
Je reste à disposition pour toutes questions ou visite de ce bien.
www.homeprestige.lu
Sale Details
- Honoraires à la charge: Non communiqué
Reference agence: APM:10060187-84955395
Cette maison de ville avec jardin qui se compose comme suit:
Au RDC:
Une entrée, salon, salle à manger, cuisine équipée, WC séparé, salle de douche, une cour, un jardin.
Au 1ér étage:
Deux chambres.
Au 2ém étage:
Deux chambres
Au sous-sol:
Deux caves avec chaufferie.
Les avantages:
- Maison lumineuse.
- Double vitrage.
- Proches écoles, commerces, gare et toutes commodités.
- Possibilité d'achat de garage/dépôt.
Travaux à prévoir
Je reste à disposition pour toutes questions ou visite de ce bien.
www.homeprestige.lu
Sale Details
- Honoraires à la charge: Non communiqué
Reference agence: APM:10060187-84955395
Features
- Type
- Single-family detached house
- Contract
- Sale
- Floor
- Ground floor
- Lift
- No
- Surface
- 110 m²
- Rooms
- 4
- Bedrooms
- 4
- Bathrooms
- 1
- Terrace
- No
- Heating
- Independent, gas powered
Other features
- Window frames in double glass / metal
Price information
- Price
- € 168,000
- Price per m²
- 1,527 €/m²
Detail of costs
- Applied VAT
- Not specified
- Estate agency fee
- Not specified
- Notary fees
- Not specified
- Fees to be paid by
- Not specified
Energy efficiency
Emissions of CO₂
Not specified
Discover every corner of the property




+5 photos
Mortgage
Insurance
Additional options
Associated services

Finance your project
with la Spuerkeess

Insure your property
with Lalux

Stay connected: Livebox Fiber
with Orange

Energy supplier
with Enovos

Restyle your interior
with Mr. Covering

Becoming a Homeowner
with Immotop.lu

Download the app
with Immotop.lu

Evaluate your property
with Immotop.lu




