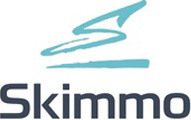

Multi-family detached house 163 m², Soleuvre, Sanem
Sanem€ 950,000
Listing updated on 06/20/2024
Description
This description has been translated automatically by Google Translate and may not be accurate
reference: 78WJ9
Our agency offers for sale a three-sided freehold house located in “Zolwerknapp”, Soleuvre. Offering a total surface area of 233 m², including 163 m² of living space, this property is available immediately.
Upon entering, you'll discover a spacious hall with a separate toilet. The modern kitchen, with its central island, is ideal for all your culinary needs. The living room, featuring a fireplace, creates a warm atmosphere and includes a dining area as well as a veranda offering a breathtaking view of the garden.
Upstairs, a large landing leads to a separate toilet, a single bedroom and a large master bedroom with a corridor leading to the bathroom. This corridor features an integrated dressing room. The bathroom is equipped with two washbasins, a bathtub and a separate shower.
The top floor includes an office, a large bedroom and a shower room with WC, offering additional living space or a work-at-home area.
The basement of the house is highly functional, with a garage for two cars, offering a height of 4.20 m to 4.50 m. It also includes a toilet, laundry room and ample storage space.
Outside, there's a parking space, a terrace and a communal garden. The house is part of a triplex built in 2003, with each unit operating independently. The general assembly has decided that each unit will pay its own costs for any renovations, without the need for a majority vote.
For further details on this property or to arrange a viewing, please do not hesitate to contact us.
Sale Details
- Agency fees at the expense: Not communicated
- Monthly charges: 300.00 €
Reference agence: APM:9766567-84957276
Upon entering, you'll discover a spacious hall with a separate toilet. The modern kitchen, with its central island, is ideal for all your culinary needs. The living room, featuring a fireplace, creates a warm atmosphere and includes a dining area as well as a veranda offering a breathtaking view of the garden.
Upstairs, a large landing leads to a separate toilet, a single bedroom and a large master bedroom with a corridor leading to the bathroom. This corridor features an integrated dressing room. The bathroom is equipped with two washbasins, a bathtub and a separate shower.
The top floor includes an office, a large bedroom and a shower room with WC, offering additional living space or a work-at-home area.
The basement of the house is highly functional, with a garage for two cars, offering a height of 4.20 m to 4.50 m. It also includes a toilet, laundry room and ample storage space.
Outside, there's a parking space, a terrace and a communal garden. The house is part of a triplex built in 2003, with each unit operating independently. The general assembly has decided that each unit will pay its own costs for any renovations, without the need for a majority vote.
For further details on this property or to arrange a viewing, please do not hesitate to contact us.
Sale Details
- Agency fees at the expense: Not communicated
- Monthly charges: 300.00 €
Reference agence: APM:9766567-84957276
Features
- contract
- Sale
- type
- Multi-family detached house
- surface
- 163 m²
- rooms
- 3 bedrooms, 2 bathrooms
- floor
- Ground floor
- total building floors
- 4 floors
- Car parking
- 2 in garage/box, 1 in shared parking
- other features
- TerraceCellarPrivate gardenWindow frames in double glass / metal
Expenses
- price
- € 950,000
- Applied VAT
- Not specified
- Estate agency fee
- Not specified
- Notary fees
- Not specified
- Fees to be paid by
- Not specified
Energy efficiency
- year of construction
- 2003
- energy certification
- Waiting for certification
- Thermal insulation
- Not specified
Mortgage
Insurance
Additional options

Jelena PETROVIĆ
Associated services

Finance your project
with la Spuerkeess

Insure your property
with Lalux

Stay connected: Livebox Fiber
with Orange

Energy supplier
with Enovos

Choose your furniture
with Roche Bobois

Becoming a Homeowner
with Immotop.lu

Download the app
with Immotop.lu

Evaluate your property
with Immotop.lu













