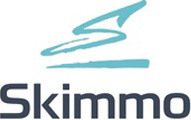Building for Sale
Piennes€ 152,000
Listing updated on 06/20/2024
Description
This description has been translated automatically by Google Translate and may not be accurate
reference: 7DQ0L
Seize the opportunity to shape your own haven of peace with this vast home located in Piennes. Nestled on a 1121 m² plot, this property offers a blank canvas to realize your architectural and interior design dreams.
This exceptional home comprises three generously-sized independent apartments of 76 m², 65 m² and 90 m². These spaces offer interesting rental potential or can be converted to suit your needs. The spacious 30 m² garage provides secure parking for your vehicles, while a 20 m² outbuilding is ideal for storage or creative use. What's more, an expansive 140 m² attic is ready to accommodate your most ambitious projects.
The property is equipped with a water softener to guarantee optimum water quality. Double-glazed windows and blinds provide exceptional thermal and acoustic insulation. PVC windows offer durability and ease of maintenance. A carport adds a practical touch to everyday life, and the intercom system gives you absolute peace of mind.
The house enjoys ideal proximity to amenities. Bus stops just a few steps away simplify your commute, and easy access to the city center means you can enjoy a vibrant urban lifestyle. Shops, primary and secondary schools, a crèche and a park are all in the immediate vicinity, making it the perfect setting for families. Medical facilities and supermarkets are also within easy reach, guaranteeing maximum convenience. The easy connection to the main road facilitates your commute, and you can explore the natural splendor of the nearby lake and enjoy the sports facilities within easy reach.
For more information or to arrange a visit, please do not hesitate to contact us. We'll be happy to help you make your plans a reality.
Sale Details
- Agency fees at the expense: Not communicated
Reference agence: APM:9766567-84977778
This exceptional home comprises three generously-sized independent apartments of 76 m², 65 m² and 90 m². These spaces offer interesting rental potential or can be converted to suit your needs. The spacious 30 m² garage provides secure parking for your vehicles, while a 20 m² outbuilding is ideal for storage or creative use. What's more, an expansive 140 m² attic is ready to accommodate your most ambitious projects.
The property is equipped with a water softener to guarantee optimum water quality. Double-glazed windows and blinds provide exceptional thermal and acoustic insulation. PVC windows offer durability and ease of maintenance. A carport adds a practical touch to everyday life, and the intercom system gives you absolute peace of mind.
The house enjoys ideal proximity to amenities. Bus stops just a few steps away simplify your commute, and easy access to the city center means you can enjoy a vibrant urban lifestyle. Shops, primary and secondary schools, a crèche and a park are all in the immediate vicinity, making it the perfect setting for families. Medical facilities and supermarkets are also within easy reach, guaranteeing maximum convenience. The easy connection to the main road facilitates your commute, and you can explore the natural splendor of the nearby lake and enjoy the sports facilities within easy reach.
For more information or to arrange a visit, please do not hesitate to contact us. We'll be happy to help you make your plans a reality.
Sale Details
- Agency fees at the expense: Not communicated
Reference agence: APM:9766567-84977778
Features
- contract
- Sale | Income property
- type
- Building
- surface
- 240 m²
- floor
- Ground floor
- Car parking
- 1 in garage/box
- Current building use
- Residential
- other features
- Video entryphoneWindow frames in double glass / metal
Expenses
- price
- € 152,000
Energy efficiency
- condition
- To be refurbished
- energy certification
- Not classifiable
- Emissions of CO₂
- Not specified
Mortgage
Additional options

Jelena PETROVIĆ
Associated services

Finance your project
with la Spuerkeess

Insure your property
with Lalux

Stay connected: Livebox Fiber
with Orange

Energy supplier
with Enovos

Choose your furniture
with Roche Bobois

Becoming a Homeowner
with Immotop.lu

Download the app
with Immotop.lu

Evaluate your property
with Immotop.lu


