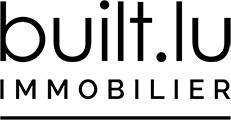

Single-family detached house 5A rue des Prés, Altlinster, Junglinster
Junglinster5A rue des PrésNoteEnter a note, only you will see it
This description has been translated automatically by Google Translate and may not be accurate
reference: 23017
House 1 - VEFA - to be constructed:
This charming 4-bedroom corner house offers a total surface of 223m² out of which 182m² is considered living surface (surface habitable). Situated on a plot of 2.82 ares, the west-facing outdoor area includes a 21m² terrace and a 54m² garden. The property also features two exterior, yet covered parking spaces.
Ground Floor:
Upon entering the house, a hallway leads to the main living area, which comprises a spacious living room and kitchen totaling 53m².
Large bay windows facing the garden allow abundant natural light to flood in and seamlessly connect the indoor space with the outdoor terrace (21m²) and garden.
This floor also includes a toilet, a storage and a laundry room area.
First Floor:
The first-floor hallway leads to 4 bedrooms. The 17,4m² master bedroom features an ensuite shower/bathroom (7m²).
A second showerroom with a toilet is also available on this level.
A little storage area is also on this floor.
Top Floor:
The top floor offers an additional 27m² of potential living space, along with access to the technical room (ventilation and heating).
Additional Information:
Energy Certificate: AB
Developed by: YouBuild
Designed by: Marc Baldauff
Price:
3% VAT: €1.215.000
17% VAT: €1.265.000
The exterior architecture of this house reflects the charm of the previously existing barn that was part of the original farmhouse (now house 5). Our projects aim to capture the spirit of traditional Luxembourgish village houses by integrating classic elements into new constructions. This home is perfect for those who appreciate the architectural features of a traditional village house while enjoying the benefits of a modern, brand-new property.
For more information, please contact info@built.lu.
Sale Details
- Agency fees at the expense: Not communicated
- Thermal protection class: A
Reference agence: APM:22526-6629302
- Type
- Single-family detached house
- Contract
- Sale
- Floor
- Ground floor
- Lift
- No
- Surface
- 181 m²
- Rooms
- 4
- Bedrooms
- 4
- Bathrooms
- 2
- Terrace
- Yes
- Garage, car parking
- 2 in shared parking
- Window frames in triple glass / metal
- Price
- € 1,215,000
- Price per m²
- 6,713 €/m²
- Applied VAT
- Not specified
- Estate agency fee
- Not specified
- Notary fees
- Not specified
- Fees to be paid by
- Not specified
Energy consumption
B
Thermal insulation
A
















Lënster Lycée International School is the most convieniently located secondary school: just 21 minutes away by bike.If you are looking for a fundamental school, "Schoul Buerglënster" it is 3 minutes away by car.You can find a close nursery: "Lënster Päiperlék A.s.b.l.-Sea Päiperlék Bourglenster-Gecken", in fewer than 3 minutes by car.
This property is served with several bus lines such as RGTR - C05, RGTR - E01, RGTR - 221 with a stand 4 minutes’ walk away.
For holidays or business, you can reach Luxembourg-Findel International Airport in fewer than 13 minutes by car.Do you need to charge an electric car? The nearest charging station ("Renault Garage De L'Est") is just 5 minutes away by car.The nearest train station is "Lorentzweiler": reachable in 8 minutes by car, or 54 minutes by public transport.The A7 (Luxembourg City - Ettelbruck) can be reached in 8 minutes, and the slip road to A1 (Luxembourg City - Wasserbillig - Germany) is just a 10 minute drive away.
There are a variety of supermarkets nearby: "Delhaize Junglinster" (5 minutes by car), "Aldi Junglinster" (5 minutes by car), "Cactus Shoppi Junglinster Gulf" (6 minutes by car).
Associated services

Finance your project
with la Spuerkeess

Insure your property
with Lalux

Stay connected: Livebox Fiber
with Orange

Energy supplier
with Enovos

Restyle your interior
with Mr. Covering

Becoming a Homeowner
with Immotop.lu

Download the app
with Immotop.lu

Evaluate your property
with Immotop.lu















