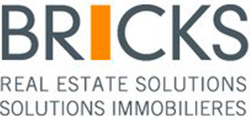1/6


Note
Listing updated on 12/01/2024
Description
This description has been translated automatically by Google Translate and may not be accurate
reference: 7OHXF
2 BEDROOM APARTMENT WITH LARGE TERRACES ON THE 1ST FLOOR
RESIDENCE SMERALDO – COMPLEX “IL PREZIOSO” - Unit A.2.1.7
This apartment with a weighted surface area of 108.48 m2 (internal usable surface area of 91.81 m2) is located on the 1st floor of the SMERALDO residence. It is composed as follows: a living room, dining room and open kitchen, a night hall, a storage room, two bedrooms each with their own private bathroom (including a master bedroom with dressing room and a private terrace) and separate WC. Access to the second terrace can be made via the living room. A cellar and an indoor parking space are included in the sale price.
Owner-occupier price (3% VAT with private cellar and indoor parking): €824,587.49
CPE: AA
Delivery scheduled for October 2024
* The sales prices indicated mention a 3% VAT granted subject to certain legal conditions.
LUXURY RESIDENTIAL COMPLEX IN WALFERDANGE "IL PREZIOSO"
The BRICKS agency is pleased to present this new exceptional residential project located in Walferdange, Rue Millewee. The Il Prezioso project consists of 4 buildings divided into housing, offices and shops. The first building "Tour Renato-Faeh" will be exclusively composed of offices. The 2nd, "Smeraldo", will consist of a commercial area on the ground floor and 21 apartments (spread from R+1 to R+3). The 3rd, "Diamante", will consist of 22 apartments (spread from R+1 to R+3). Finally, the 4th and last building making up the "Il Prezioso" complex will be called "Zaphiro" and will consist of 21 apartments (spread from R+1 to R+3).
The entire project will be located on Rue Millewee. Each lot will have a basement with a total of 235 private indoor parking spaces across the 4 buildings, private cellars and common areas (technical rooms; bicycle room; garbage room) and 4 upper levels (ground floor + 3 floors) where the commercial areas, apartments and penthouses will be located.
The entire complex will have a total of 64 residential units. An elevator for each residence meeting the standards of access for people with reduced mobility, will serve all levels.
All apartments will benefit from a remarkably large terrace. Some apartments on the ground floor will have a private garden in addition to a terrace.
Are you interested in this project? Contact the BRICKS agency on +352 26 44 11 61 – info@bricks.lu
BRICKS - Excellence in Real Estate.
Sale Details
- Fees payable: Not communicated
- Thermal insulation: A
Agency reference: APM:9877-85035569--8d47f2b9a78b06c30ba0678ecdca832b!
RESIDENCE SMERALDO – COMPLEX “IL PREZIOSO” - Unit A.2.1.7
This apartment with a weighted surface area of 108.48 m2 (internal usable surface area of 91.81 m2) is located on the 1st floor of the SMERALDO residence. It is composed as follows: a living room, dining room and open kitchen, a night hall, a storage room, two bedrooms each with their own private bathroom (including a master bedroom with dressing room and a private terrace) and separate WC. Access to the second terrace can be made via the living room. A cellar and an indoor parking space are included in the sale price.
Owner-occupier price (3% VAT with private cellar and indoor parking): €824,587.49
CPE: AA
Delivery scheduled for October 2024
* The sales prices indicated mention a 3% VAT granted subject to certain legal conditions.
LUXURY RESIDENTIAL COMPLEX IN WALFERDANGE "IL PREZIOSO"
The BRICKS agency is pleased to present this new exceptional residential project located in Walferdange, Rue Millewee. The Il Prezioso project consists of 4 buildings divided into housing, offices and shops. The first building "Tour Renato-Faeh" will be exclusively composed of offices. The 2nd, "Smeraldo", will consist of a commercial area on the ground floor and 21 apartments (spread from R+1 to R+3). The 3rd, "Diamante", will consist of 22 apartments (spread from R+1 to R+3). Finally, the 4th and last building making up the "Il Prezioso" complex will be called "Zaphiro" and will consist of 21 apartments (spread from R+1 to R+3).
The entire project will be located on Rue Millewee. Each lot will have a basement with a total of 235 private indoor parking spaces across the 4 buildings, private cellars and common areas (technical rooms; bicycle room; garbage room) and 4 upper levels (ground floor + 3 floors) where the commercial areas, apartments and penthouses will be located.
The entire complex will have a total of 64 residential units. An elevator for each residence meeting the standards of access for people with reduced mobility, will serve all levels.
All apartments will benefit from a remarkably large terrace. Some apartments on the ground floor will have a private garden in addition to a terrace.
Are you interested in this project? Contact the BRICKS agency on +352 26 44 11 61 – info@bricks.lu
BRICKS - Excellence in Real Estate.
Sale Details
- Fees payable: Not communicated
- Thermal insulation: A
Agency reference: APM:9877-85035569--8d47f2b9a78b06c30ba0678ecdca832b!
Features
- Type
- Apartment
- Contract
- Sale
- Floor
- 1
- Lift
- Yes
- Surface
- 108 m²
- Rooms
- 2
- Bedrooms
- 2
- Bathrooms
- 2
- Balcony
- Yes
- Terrace
- Yes
- Heating
- Independent, gas powered
Other features
- Window frames in triple glass / metal
- Video entryphone
Price information
- Price
- € 824,587
- Price per m²
- 7,635 €/m²
Detail of costs
- Applied VAT
- Not specified
- Estate agency fee
- Not specified
- Notary fees
- Not specified
- Fees to be paid by
- Not specified
Energy efficiency
Energy consumption
A
Thermal insulation
A
Mortgage
Insurance
Additional options
Associated services

Finance your project
with la Spuerkeess

Insure your property
with Lalux

Stay connected: Livebox Fiber
with Orange

Energy supplier
with Enovos

Restyle your interior
with Mr. Covering

Becoming a Homeowner
with Immotop.lu

Download the app
with Immotop.lu

Evaluate your property
with Immotop.lu




