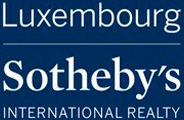1/23


Note
Listing updated on 10/31/2024
Description
This description has been translated automatically by Google Translate and may not be accurate
reference: 7RLCR
Beautiful modern house located in the village of Kehlen, just 15 minutes from Luxembourg-City.
Bathed in natural light, this property offers pleasant, open volumes that extend to meticulously-kept outdoor spaces.
On the garden level, the house opens onto a spacious entrance hall with built-in cupboards leading directly to a large living area. This includes the living room, dining room and open-plan fitted kitchen. An elegant transition between inside and outside, the large bay windows span the entire width of the rear façade and offer direct access to the south-west-facing terrace and garden. A bedroom/study and separate toilet complete this level.
On the second floor, the night space includes a first master suite with bathroom - bath, shower, double basin - a second bedroom currently converted into a large dressing room and a third bedroom. A separate shower room completes this level.
Basement: 2-car garage, utility rooms, laundry/storeroom and large fitness area.
Built in 2013, the house boasts high-quality equipment: gas underfloor heating, wood/aluminum frames, solar panels, double-flow WMC, etc.
The property is in perfect condition and benefits from a convenient location, just a few minutes from all the amenities offered by the village of Kehlen (supermarket, pharmacy, schools, crèches, etc.).
For further information or to arrange a viewing, please contact Bob Kieffer at +352 691 250 226. To view all our properties available for sale or rent, please visit our website www.sothebysrealty.lu. *The agency commission is payable by the selling party.
Reference agence: E3P:21392-7144
Bathed in natural light, this property offers pleasant, open volumes that extend to meticulously-kept outdoor spaces.
On the garden level, the house opens onto a spacious entrance hall with built-in cupboards leading directly to a large living area. This includes the living room, dining room and open-plan fitted kitchen. An elegant transition between inside and outside, the large bay windows span the entire width of the rear façade and offer direct access to the south-west-facing terrace and garden. A bedroom/study and separate toilet complete this level.
On the second floor, the night space includes a first master suite with bathroom - bath, shower, double basin - a second bedroom currently converted into a large dressing room and a third bedroom. A separate shower room completes this level.
Basement: 2-car garage, utility rooms, laundry/storeroom and large fitness area.
Built in 2013, the house boasts high-quality equipment: gas underfloor heating, wood/aluminum frames, solar panels, double-flow WMC, etc.
The property is in perfect condition and benefits from a convenient location, just a few minutes from all the amenities offered by the village of Kehlen (supermarket, pharmacy, schools, crèches, etc.).
For further information or to arrange a viewing, please contact Bob Kieffer at +352 691 250 226. To view all our properties available for sale or rent, please visit our website www.sothebysrealty.lu. *The agency commission is payable by the selling party.
Reference agence: E3P:21392-7144
Features
- Type
- Single-family detached house
- Contract
- Sale
- Floor
- Ground floor
- Lift
- No
- Surface
- 193 m²
- Rooms
- 3
- Bedrooms
- 3
- Bathrooms
- 3
- Terrace
- Yes
- Garage, car parking
- 2 in garage/box
Other features
- TV system with satellite dish
- Video entryphone
Price information
- Price
- € 1,760,000
- Price per m²
- 9,119 €/m²
Detail of costs
- Applied VAT
- Not specified
- Estate agency fee
- Not specified
- Notary fees
- Not specified
- Fees to be paid by
- Seller
Energy efficiency
Thermal insulation
Not specified
Mortgage
Insurance
Additional options
Associated services

Finance your project
with la Spuerkeess

Insure your property
with Lalux

Stay connected: Livebox Fiber
with Orange

Energy supplier
with Enovos

Restyle your interior
with Mr. Covering

Becoming a Homeowner
with Immotop.lu

Download the app
with Immotop.lu

Evaluate your property
with Immotop.lu





















