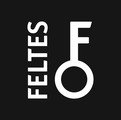Note
Listing updated on 11/04/2024
Description
This description has been translated automatically by Google Translate and may not be accurate
reference: 7T00F
Bureau Immobilier Feltes presents a project for single-family homes in Beidweiler, soon to be built in a new subdivision (rue des Prés). These modern homes offer quality amenities.
The plots benefit from a privileged location in a peaceful neighborhood.
Lot 55 is composed as follows:
First floor: an entrance hall, a separate toilet, an open kitchen opening onto a vast living space comprising a spacious lounge and dining room, an office, as well as a two-car garage with technical areas, a laundry/utility room. Abundantly glazed on the rear façade, the living space opens onto a +/- 18 m2 terrace and a +/- 272 m2 private garden.
Second floor: hall, shower room (optional), three bedrooms, shower room and separate toilet.
Attic: Possibility of converting the attic into an office, library, games room or additional bedroom.
Price includes 3% VAT - Building contract.
If you are interested in this project, please contact us on 248 488 - 1 or by email at feltes@feltes.lu to receive more information and/or make an appointment to visit our agency.
Bureau Immobilier Feltes is your trusted partner for real estate transactions throughout the Grand Duchy of Luxembourg. Because we know how important these transactions are to you, we put all our expertise into providing you with comprehensive, reliable services.
We are also at your entire disposal should you wish to sell or rent your property, taking care of all the practical and administrative procedures, from the (free) valuation and visits to the signing of the notarial deed or lease contract and handover of the keys.
Sale Details
- Agency fees at the expense: Not communicated
- Thermal protection class: A
Reference agence: APM:1976-84923333
The plots benefit from a privileged location in a peaceful neighborhood.
Lot 55 is composed as follows:
First floor: an entrance hall, a separate toilet, an open kitchen opening onto a vast living space comprising a spacious lounge and dining room, an office, as well as a two-car garage with technical areas, a laundry/utility room. Abundantly glazed on the rear façade, the living space opens onto a +/- 18 m2 terrace and a +/- 272 m2 private garden.
Second floor: hall, shower room (optional), three bedrooms, shower room and separate toilet.
Attic: Possibility of converting the attic into an office, library, games room or additional bedroom.
Price includes 3% VAT - Building contract.
If you are interested in this project, please contact us on 248 488 - 1 or by email at feltes@feltes.lu to receive more information and/or make an appointment to visit our agency.
Bureau Immobilier Feltes is your trusted partner for real estate transactions throughout the Grand Duchy of Luxembourg. Because we know how important these transactions are to you, we put all our expertise into providing you with comprehensive, reliable services.
We are also at your entire disposal should you wish to sell or rent your property, taking care of all the practical and administrative procedures, from the (free) valuation and visits to the signing of the notarial deed or lease contract and handover of the keys.
Sale Details
- Agency fees at the expense: Not communicated
- Thermal protection class: A
Reference agence: APM:1976-84923333
Features
- Type
- Multi-family detached house
- Contract
- Sale
- Floor
- Ground floor
- Lift
- No
- Surface
- 188 m²
- Rooms
- 3
- Bedrooms
- 3
- Bathrooms
- 2
- Terrace
- Yes
- Garage, car parking
- 1 in garage/box
- Heating
- Independent, powered by heat pump
Other features
- Window frames in triple glass / metal
Price information
- Price
- € 1,312,443
- Price per m²
- 6,981 €/m²
Detail of costs
- Applied VAT
- Not specified
- Estate agency fee
- Not specified
- Notary fees
- Not specified
- Fees to be paid by
- Not specified
Energy efficiency
Energy consumption
A
Thermal insulation
A
Mortgage
Insurance
Additional options
Associated services

Finance your project
with la Spuerkeess

Insure your property
with Lalux

Stay connected: Livebox Fiber
with Orange

Energy supplier
with Enovos

Restyle your interior
with Mr. Covering

Becoming a Homeowner
with Immotop.lu

Download the app
with Immotop.lu

Evaluate your property
with Immotop.lu


