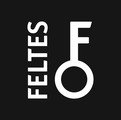1/6


Note
Listing updated on 11/19/2024
Description
This description has been translated automatically by Google Translate and may not be accurate
Real Estate Feltes is pleased to introduce a project featuring bi-family houses nestled in Michel Théato Street, Luxembourg-Belair, at the heart of a new residential development named "Parc des Aubépines." This location, just a short distance from the city center, represents a harmonious blend of modern architecture and intelligent functionality.
Apartment 2, equipped with a private elevator, offers a generous living space of approximately 164 m2 and is composed as follows:
Ground floor: A large garage capable of accommodating 2 cars
1st floor: Three beautiful bedrooms, including a master suite with a dressing room and an en-suite bathroom. There is also a separate WC and another bathroom.
2nd floor: An open living room connected to the kitchen, providing access to terraces.
Basement: Several cellars and a workshop.
Displayed price includes 3% VAT.
If you are interested in this property, we invite you to contact us at +352 248 488 - 1 or via email at feltes@feltes.lu for more information or to schedule an appointment at our agency.
Real Estate Feltes is your trusted partner for all your real estate transactions throughout the Grand Duchy of Luxembourg. We understand the importance of these transactions to you, which is why we leverage our expertise to provide comprehensive and professional services.
Furthermore, if you are considering selling or renting your property, we are at your disposal to handle all practical and administrative steps, from valuation (free of charge) and property tours to the signing of the notarial deed or the conclusion of the lease agreement, including the handover of keys.
Sale Details
- Agency fees at the expense: Not communicated
Reference agence: APM:1976-84852229
Apartment 2, equipped with a private elevator, offers a generous living space of approximately 164 m2 and is composed as follows:
Ground floor: A large garage capable of accommodating 2 cars
1st floor: Three beautiful bedrooms, including a master suite with a dressing room and an en-suite bathroom. There is also a separate WC and another bathroom.
2nd floor: An open living room connected to the kitchen, providing access to terraces.
Basement: Several cellars and a workshop.
Displayed price includes 3% VAT.
If you are interested in this property, we invite you to contact us at +352 248 488 - 1 or via email at feltes@feltes.lu for more information or to schedule an appointment at our agency.
Real Estate Feltes is your trusted partner for all your real estate transactions throughout the Grand Duchy of Luxembourg. We understand the importance of these transactions to you, which is why we leverage our expertise to provide comprehensive and professional services.
Furthermore, if you are considering selling or renting your property, we are at your disposal to handle all practical and administrative steps, from valuation (free of charge) and property tours to the signing of the notarial deed or the conclusion of the lease agreement, including the handover of keys.
Sale Details
- Agency fees at the expense: Not communicated
Reference agence: APM:1976-84852229
Features
- Type
- Duplex
- Contract
- Sale
- Floor
- Ground floor
- Lift
- Yes
- Surface
- 315 m²
- Rooms
- 3
- Bedrooms
- 3
- Bathrooms
- 2
- Garage, car parking
- 1 in shared parking
Other features
- Window frames in triple glass / metal
Energy efficiency
Thermal insulation
Not specified
Mortgage
Insurance
Additional options
Associated services

Finance your project
with la Spuerkeess

Insure your property
with Lalux

Stay connected: Livebox Fiber
with Orange

Energy supplier
with Enovos

Restyle your interior
with Mr. Covering

Becoming a Homeowner
with Immotop.lu

Download the app
with Immotop.lu

Evaluate your property
with Immotop.lu




