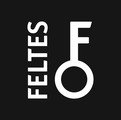1/3


Note
Listing updated on 11/21/2024
Description
This description has been translated automatically by Google Translate and may not be accurate
reference: 7SZY0
The Feltes Real Estate Office is pleased to announce the upcoming sale of two single-family homes soon to be constructed in Gonderange (rue de la Gare). This project combines modern design with high-end finishes, creating an exceptional living environment.
Located in a peaceful street, the plot offers an ideal setting for a quiet lifestyle.
Designed in an energy-efficient class (ABA), Lot 21, with a gross surface area of +/- 209 m2, built on a plot of 3.88 ares, is structured as follows:
On the ground floor: an entrance hall, a technical room, and a garage that can accommodate two cars;
On the garden level: a separate WC, an open kitchen leading to the bright living/dining room with access to the beautiful terrace (+/- 54 m2) and the garden;
On the upper floor: a night hall, two bedrooms, a bathroom, and a master suite with its own shower room.
The listed price includes 3% VAT.
A super-reduced VAT rate of 3% is applicable, subject to approval by the tax administration.
Availability: The properties will be available to the buyers 18 months after the completion of the excavation works.
Miscellaneous: Subject to obtaining the building permits (currently in progress).
If you are interested in this project, please contact us at 248 488 - 1 or by email at feltes@feltes.lu for more information and/or to schedule an appointment at our agency.
The Feltes Real Estate Office is your trusted partner in real estate transactions throughout the Grand Duchy of Luxembourg. Since we understand how important these transactions are to you, we apply all our expertise to provide you with comprehensive and reliable services.
We are also at your complete disposal if you wish to sell or rent your property, taking care of all the practical and administrative steps, from the (free) estimation and viewings to the signing of the notarial deed or lease contract, as well as the handover of keys.
Sale Details
- Agency fees at the expense: Not communicated
- Thermal protection class: A
Reference agence: APM:1976-84852494
Located in a peaceful street, the plot offers an ideal setting for a quiet lifestyle.
Designed in an energy-efficient class (ABA), Lot 21, with a gross surface area of +/- 209 m2, built on a plot of 3.88 ares, is structured as follows:
On the ground floor: an entrance hall, a technical room, and a garage that can accommodate two cars;
On the garden level: a separate WC, an open kitchen leading to the bright living/dining room with access to the beautiful terrace (+/- 54 m2) and the garden;
On the upper floor: a night hall, two bedrooms, a bathroom, and a master suite with its own shower room.
The listed price includes 3% VAT.
A super-reduced VAT rate of 3% is applicable, subject to approval by the tax administration.
Availability: The properties will be available to the buyers 18 months after the completion of the excavation works.
Miscellaneous: Subject to obtaining the building permits (currently in progress).
If you are interested in this project, please contact us at 248 488 - 1 or by email at feltes@feltes.lu for more information and/or to schedule an appointment at our agency.
The Feltes Real Estate Office is your trusted partner in real estate transactions throughout the Grand Duchy of Luxembourg. Since we understand how important these transactions are to you, we apply all our expertise to provide you with comprehensive and reliable services.
We are also at your complete disposal if you wish to sell or rent your property, taking care of all the practical and administrative steps, from the (free) estimation and viewings to the signing of the notarial deed or lease contract, as well as the handover of keys.
Sale Details
- Agency fees at the expense: Not communicated
- Thermal protection class: A
Reference agence: APM:1976-84852494
Features
- Type
- Single-family detached house
- Contract
- Sale
- Floor
- Ground floor
- Lift
- No
- Surface
- 209 m²
- Rooms
- 3
- Bedrooms
- 3
- Bathrooms
- 2
- Terrace
- Yes
Other features
- Window frames in triple glass / metal
- Video entryphone
Price information
- Price
- € 1,549,183
- Price per m²
- 7,412 €/m²
Detail of costs
- Applied VAT
- Not specified
- Estate agency fee
- Not specified
- Notary fees
- Not specified
- Fees to be paid by
- Not specified
Energy efficiency
Energy consumption
A
Thermal insulation
A
Mortgage
Insurance
Additional options
Associated services

Finance your project
with la Spuerkeess

Insure your property
with Lalux

Stay connected: Livebox Fiber
with Orange

Energy supplier
with Enovos

Restyle your interior
with Mr. Covering

Becoming a Homeowner
with Immotop.lu

Download the app
with Immotop.lu

Evaluate your property
with Immotop.lu

