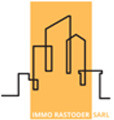1/21


Note
Listing updated on 12/12/2024
Description
This description has been translated automatically by Google Translate and may not be accurate
reference: 83PW6
IMMO Rastoder real estate agency is pleased to offer you this superb detached house located in Godbrange. Free on all four sides, this property guarantees unparalleled tranquility. Built in 1986 and fully renovated in 2023, this house combines traditional elegance with modern amenities for optimal comfort.
Year of Construction: 1986
Renovations: 2023
Living Area: 175 sqm, Total Area: 300 sqm
Plot: 730 sqm
Key Features:
• Recent Renovations:
• Extension and complete renovations in 2023, including installation of air conditioning and a fireplace.
• Windows replaced in 2018, interior doors in 2023.
• Electrical installation redone in 2023.
• Ground Floor:
• Dining room of 9.11 sqm
• Kitchen of 16.40 sqm with pantry of 7 sqm
• Entrance hall of 9.20 sqm
• Spacious living room of 33 sqm with fireplace
• Shower room of 8 sqm
• Bedroom of 17 sqm
• First Floor:
• Hallway of 7 sqm
• Four bedrooms (14.5 sqm, 16 sqm, 12 sqm, 14 sqm)
• Bathroom of 11 sqm with walk-in shower and modern bathtub
• Basement:
• Corridor of 11 sqm
• Laundry room of 21 sqm
• Boiler room of 16.5 sqm
• Garage of 40 sqm for two cars
• Cellar of 18 sqm
• Exterior:
• Large terrace of 30 sqm with electric awning
• Garden ideal for relaxation
• Additional outdoor parking space
• Garage for two cars
• Comfort:
• Underfloor heating
• Tiled roof
Price: negotiable
Contact: For more information or to schedule a visit, please contact IMMO Rastoder at +352 661 860 145.
Don’t miss out on this unique opportunity! Contact us today to arrange a viewing.
Sale Details
- VAT charged: 17.00%
- Thermal protection class: E
Reference agence: LU:913116K105x2310ceb2-3bd6-11ef-ae0b-42010a840a17
Year of Construction: 1986
Renovations: 2023
Living Area: 175 sqm, Total Area: 300 sqm
Plot: 730 sqm
Key Features:
• Recent Renovations:
• Extension and complete renovations in 2023, including installation of air conditioning and a fireplace.
• Windows replaced in 2018, interior doors in 2023.
• Electrical installation redone in 2023.
• Ground Floor:
• Dining room of 9.11 sqm
• Kitchen of 16.40 sqm with pantry of 7 sqm
• Entrance hall of 9.20 sqm
• Spacious living room of 33 sqm with fireplace
• Shower room of 8 sqm
• Bedroom of 17 sqm
• First Floor:
• Hallway of 7 sqm
• Four bedrooms (14.5 sqm, 16 sqm, 12 sqm, 14 sqm)
• Bathroom of 11 sqm with walk-in shower and modern bathtub
• Basement:
• Corridor of 11 sqm
• Laundry room of 21 sqm
• Boiler room of 16.5 sqm
• Garage of 40 sqm for two cars
• Cellar of 18 sqm
• Exterior:
• Large terrace of 30 sqm with electric awning
• Garden ideal for relaxation
• Additional outdoor parking space
• Garage for two cars
• Comfort:
• Underfloor heating
• Tiled roof
Price: negotiable
Contact: For more information or to schedule a visit, please contact IMMO Rastoder at +352 661 860 145.
Don’t miss out on this unique opportunity! Contact us today to arrange a viewing.
Sale Details
- VAT charged: 17.00%
- Thermal protection class: E
Reference agence: LU:913116K105x2310ceb2-3bd6-11ef-ae0b-42010a840a17
Features
- Type
- Single-family detached house
- Contract
- Sale
- Floor
- Ground floor
- Building floors
- 2
- Lift
- No
- Surface
- 175 m²
- Rooms
- 5
- Bedrooms
- 5
- Kitchen
- Kitchen diner
- Bathrooms
- 2
- Terrace
- Yes
- Garage, car parking
- 2 in garage/box, 2 in shared parking
- Heating
- Independent, powered by gas oil
Other features
- Window frames in double glass / metal
Price information
- Price
- € 1,335,000
- Price per m²
- 7,629 €/m²
Detail of costs
- Applied VAT
- 17%
- Estate agency fee
- 3%
- Notary fees
- Not specified
- Fees to be paid by
- Seller
Energy efficiency
Energy consumption
E
Thermal insulation
E
Mortgage
Insurance
Additional options
Associated services

Finance your project
with la Spuerkeess

Insure your property
with Lalux

Stay connected: Livebox Fiber
with Orange

Energy supplier
with Enovos

Restyle your interior
with Mr. Covering

Becoming a Homeowner
with Immotop.lu

Download the app
with Immotop.lu

Evaluate your property
with Immotop.lu



















