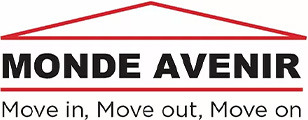1/20


Note
Listing updated on 11/23/2024
Description
This description has been translated automatically by Google Translate and may not be accurate
reference: 85B7U
Very beautiful individual house on a landscaped site with additional buildings (a garage with car port, a heated office/playroom plumbed for water, an outdoor covered living/kitchen), many technical specifications, also with decorative fittings and finishes of a high standard, in a quiet village close to Belgian and Luxembourgish borders.
Site : 1598m2 close to 16 ares
Built in 1974
248m2 habitable Loi Carez
Ground Floor:
Entrance hall (10m2), 2 entrances and integrated storage,
Living, sitting & dining room (67m2) with fireplace and direct access to the conservatory,
Kitchen (26m2), independent and fully equipped, including 2 dishwashers, a 7 ring gas stove, an US style fridge/freezer, a wine cooler, 2 microwaves, a space for eating and an access to the terrace and the outdoor kitchen,
Guest toilets with wash-hand area (3m2).
On the first floor:
Parental suite with bedroom (18m2), bathroom (7m2) with bath tub, an Italian shower, w.c., heated towel rail and storage,
Bedroom 2 (17m2) with integrated storage and Velux window,
Bedroom 3 (14m2)
Dressing bedroom 4 (14m2) with integrated storage,
Bathroom (9m2) with bath, separated shower, double wash hand basin and heated towel rail,
Guest toilets with wash-hand area (3m2).
In the basement:
Fully heated and tiled
Garage (16 m2),
Guest w.c. (1m2) with wash-hand area,
Laundry room (14m2),
Wine cellar,
Corridors with integrated storage,
Office (17m2) with an independent entrance.
The attic of 40m2 is accessible through a trapdoor with a foldable ladder,
The outdoors:
Motorised gate for pedestrian access and another for cars,
Landscaped garden, fully enclosed, with mature trees, shrubs and flower beds,
An independent building (30m2) with a garage door and a home cinema, currently used for a golf simulator,
A pergola (38m2) with integrated barbecue / summer kitchen,
An independent garage for one car and a car port for another,
Energy Pass / DPE : C & C
Insulated façade
Double glazing
Air conditioning / air reversing units in living and all bedrooms,
Gaz supplied by the town and condensing boiler,
Wooden stove and chimney conduit,
Water softener,
Motorised gates and garage door,
Alarm.
Geolocalisation
Close to Luxembourg and Belgium
Close to motorways
Close to all amenities
Close to the Longwy International Golf
Property tax 1911 euros
Sale Details
- Agency fees at the expense: Not communicated
Reference agence: LU:18337K105x579448de-3cfe-11ef-ae0b-42010a840a17
Site : 1598m2 close to 16 ares
Built in 1974
248m2 habitable Loi Carez
Ground Floor:
Entrance hall (10m2), 2 entrances and integrated storage,
Living, sitting & dining room (67m2) with fireplace and direct access to the conservatory,
Kitchen (26m2), independent and fully equipped, including 2 dishwashers, a 7 ring gas stove, an US style fridge/freezer, a wine cooler, 2 microwaves, a space for eating and an access to the terrace and the outdoor kitchen,
Guest toilets with wash-hand area (3m2).
On the first floor:
Parental suite with bedroom (18m2), bathroom (7m2) with bath tub, an Italian shower, w.c., heated towel rail and storage,
Bedroom 2 (17m2) with integrated storage and Velux window,
Bedroom 3 (14m2)
Dressing bedroom 4 (14m2) with integrated storage,
Bathroom (9m2) with bath, separated shower, double wash hand basin and heated towel rail,
Guest toilets with wash-hand area (3m2).
In the basement:
Fully heated and tiled
Garage (16 m2),
Guest w.c. (1m2) with wash-hand area,
Laundry room (14m2),
Wine cellar,
Corridors with integrated storage,
Office (17m2) with an independent entrance.
The attic of 40m2 is accessible through a trapdoor with a foldable ladder,
The outdoors:
Motorised gate for pedestrian access and another for cars,
Landscaped garden, fully enclosed, with mature trees, shrubs and flower beds,
An independent building (30m2) with a garage door and a home cinema, currently used for a golf simulator,
A pergola (38m2) with integrated barbecue / summer kitchen,
An independent garage for one car and a car port for another,
Energy Pass / DPE : C & C
Insulated façade
Double glazing
Air conditioning / air reversing units in living and all bedrooms,
Gaz supplied by the town and condensing boiler,
Wooden stove and chimney conduit,
Water softener,
Motorised gates and garage door,
Alarm.
Geolocalisation
Close to Luxembourg and Belgium
Close to motorways
Close to all amenities
Close to the Longwy International Golf
Property tax 1911 euros
Sale Details
- Agency fees at the expense: Not communicated
Reference agence: LU:18337K105x579448de-3cfe-11ef-ae0b-42010a840a17
Features
- Type
- Single-family detached house
- Contract
- Sale
- Floor
- Ground floor
- Building floors
- 3
- Lift
- No
- Surface
- 248 m²
- Rooms
- 4
- Bedrooms
- 4
- Bathrooms
- 2
- Balcony
- Yes
- Terrace
- Yes
- Garage, car parking
- 2 in garage/box, 4 in shared parking
- Heating
- Independent, gas powered
Other features
- Closet
- Window frames in double glass / metal
- Video entryphone
Price information
- Price
- € 998,000
- Price per m²
- 4,024 €/m²
Detail of costs
- Applied VAT
- Not specified
- Estate agency fee
- Not specified
- Notary fees
- Not specified
- Fees to be paid by
- Not specified
Energy efficiency
Energy consumption
C
Emissions of CO₂
Not specified
Mortgage
Insurance
Additional options
Associated services

Finance your project
with la Spuerkeess

Insure your property
with Lalux

Stay connected: Livebox Fiber
with Orange

Energy supplier
with Enovos

Restyle your interior
with Mr. Covering

Becoming a Homeowner
with Immotop.lu

Download the app
with Immotop.lu

Evaluate your property
with Immotop.lu


















