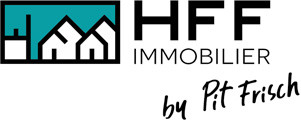1/14


Note
Listing updated on 12/16/2024
Description
This description has been translated automatically by Google Translate and may not be accurate
reference: 87BUU
HFF Immobilier is pleased to present this magnificent house in the heart of the picturesque Moselle village of Stadtbredimus. Designed to offer comfort and elegance, this spacious home will seduce you with its many assets.
House features
First floor :
- Generous living space including a fully equipped kitchen, dining room and warm living room with wood-burning stove.
- Separate WC.
- Direct access to a balcony and a vast terrace of over 80 m², perfect for relaxing outdoors.
Second floor:
- A sumptuous master bedroom with dressing room.
- Two bright children's bedrooms.
- A large central landing.
- One bathroom.
Top floor :
- Three large attic bedrooms ideal for children or playroom.
- A bathroom with bath and shower for optimum comfort.
Additional areas
- Large garage
Basement :
- A charming 52 m² vaulted cellar with a bar and adjoining bathroom and possibility of installing a secondary kitchen.
Exterior
Garden :
- A vast terrace overlooking an unoverlooked garden planted with trees, offering a peaceful, intimate setting.
- Total plot: 10.8 ares.
Features
- Wooden double-glazed windows on the main façade and 2008 PVC-Alu triple-glazed windows at the rear.
- Oil-fired boiler complemented by a solar panel installation dating from 2015, guaranteeing energy efficiency and savings.
Don't miss the opportunity to discover this exceptional home. For more information or to arrange a viewing, contact Pit Frisch at 20301616 or by email at pit@hff.immo.
Make Stadtbredimus your new home with HFF Immobilier!
Sale Details
- Agency fees at the expense: Not communicated
- Thermal protection class: F
Reference agence: APM:37899-3771829
House features
First floor :
- Generous living space including a fully equipped kitchen, dining room and warm living room with wood-burning stove.
- Separate WC.
- Direct access to a balcony and a vast terrace of over 80 m², perfect for relaxing outdoors.
Second floor:
- A sumptuous master bedroom with dressing room.
- Two bright children's bedrooms.
- A large central landing.
- One bathroom.
Top floor :
- Three large attic bedrooms ideal for children or playroom.
- A bathroom with bath and shower for optimum comfort.
Additional areas
- Large garage
Basement :
- A charming 52 m² vaulted cellar with a bar and adjoining bathroom and possibility of installing a secondary kitchen.
Exterior
Garden :
- A vast terrace overlooking an unoverlooked garden planted with trees, offering a peaceful, intimate setting.
- Total plot: 10.8 ares.
Features
- Wooden double-glazed windows on the main façade and 2008 PVC-Alu triple-glazed windows at the rear.
- Oil-fired boiler complemented by a solar panel installation dating from 2015, guaranteeing energy efficiency and savings.
Don't miss the opportunity to discover this exceptional home. For more information or to arrange a viewing, contact Pit Frisch at 20301616 or by email at pit@hff.immo.
Make Stadtbredimus your new home with HFF Immobilier!
Sale Details
- Agency fees at the expense: Not communicated
- Thermal protection class: F
Reference agence: APM:37899-3771829
Features
- Type
- Single-family detached house
- Contract
- Sale
- Floor
- Ground floor
- Lift
- No
- Surface
- 289 m²
- Rooms
- 5+
- Bedrooms
- 6
- Bathrooms
- 2
- Balcony
- Yes
- Terrace
- Yes
- Garage, car parking
- 1 in garage/box
- Heating
- Independent, powered by gas oil
Other features
- Window frames in triple glass / metal
Price information
- Price
- € 1,250,000
- Price per m²
- 4,325 €/m²
Detail of costs
- Applied VAT
- Not specified
- Estate agency fee
- Not specified
- Notary fees
- Not specified
- Fees to be paid by
- Not specified
Energy efficiency
Energy consumption
F
Thermal insulation
F
Mortgage
Insurance
Additional options
Associated services

Finance your project
with la Spuerkeess

Insure your property
with Lalux

Stay connected: Livebox Fiber
with Orange

Energy supplier
with Enovos

Restyle your interior
with Mr. Covering

Becoming a Homeowner
with Immotop.lu

Download the app
with Immotop.lu

Evaluate your property
with Immotop.lu












