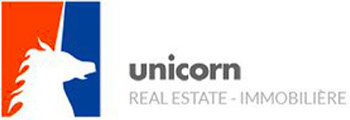1/27


Note
Listing updated on 11/21/2024
Description
This description has been translated automatically by Google Translate and may not be accurate
reference: 87Z96
On the heights of the peaceful village of Steinsel, our partner real estate agency is pleased to offer for sale a prestigious contemporary villa built on 9.11 ares of land.
With a gross floor area of 487m2 and 388m2 of living space, this prestigious property is built over 3 levels, served by a private elevator. Discreet in appearance, it opens onto the rear through its large bay windows, bringing charm and luminosity. As you enter, you'll be greeted by a spacious entrance hall with checkroom and toilet, leading to a vast living room semi-open onto a contemporary custom oak kitchen with central island and adjoining pantry.
Access to the exterior is via large bay windows. You'll discover a south-facing terrace of over 70 m2 and a 3.25x8m pool, facing south-east.
Access to the sleeping area is via a magnificent, sleekly designed suspended staircase. This level features 3 bedrooms with en suite shower rooms, plus a splendid master suite. The latter offers an unobstructed view over the Alzette valley, and includes a dressing room and en suite bathroom.
The villa's garden level features a wine cellar and a wellness area with a large fitness room, shower room and possible future sauna with bay window. A large laundry room and service rooms are also located on this level.
A 4-car garage completes the property.
Delivery autumn 2023.
Computer-generated images are non-contractual.
For further information, please contact our partner agency Unicorn, in charge of selling this prestigious apartment, on +352 26 54 17 17.
Reference agence: E3P:16116-7457
With a gross floor area of 487m2 and 388m2 of living space, this prestigious property is built over 3 levels, served by a private elevator. Discreet in appearance, it opens onto the rear through its large bay windows, bringing charm and luminosity. As you enter, you'll be greeted by a spacious entrance hall with checkroom and toilet, leading to a vast living room semi-open onto a contemporary custom oak kitchen with central island and adjoining pantry.
Access to the exterior is via large bay windows. You'll discover a south-facing terrace of over 70 m2 and a 3.25x8m pool, facing south-east.
Access to the sleeping area is via a magnificent, sleekly designed suspended staircase. This level features 3 bedrooms with en suite shower rooms, plus a splendid master suite. The latter offers an unobstructed view over the Alzette valley, and includes a dressing room and en suite bathroom.
The villa's garden level features a wine cellar and a wellness area with a large fitness room, shower room and possible future sauna with bay window. A large laundry room and service rooms are also located on this level.
A 4-car garage completes the property.
Delivery autumn 2023.
Computer-generated images are non-contractual.
For further information, please contact our partner agency Unicorn, in charge of selling this prestigious apartment, on +352 26 54 17 17.
Reference agence: E3P:16116-7457
Features
- Type
- Single family villa
- Contract
- Sale
- Floor
- Ground floor
- Lift
- Yes
- Surface
- 388 m²
- Rooms
- 4
- Bedrooms
- 4
- Bathrooms
- 3+
- Terrace
- Yes
- Garage, car parking
- 1 in garage/box
Other features
- Pool
Price information
- Price
- € 4,950,000
- Price per m²
- 12,758 €/m²
Detail of costs
- Applied VAT
- Not specified
- Estate agency fee
- Not specified
- Notary fees
- Not specified
- Fees to be paid by
- Seller
Energy efficiency
Energy consumption
B
Thermal insulation
Not specified
Mortgage
Insurance
Additional options
Associated services

Finance your project
with la Spuerkeess

Insure your property
with Lalux

Stay connected: Livebox Fiber
with Orange

Energy supplier
with Enovos

Restyle your interior
with Mr. Covering

Becoming a Homeowner
with Immotop.lu

Download the app
with Immotop.lu

Evaluate your property
with Immotop.lu

























