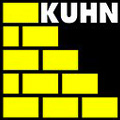1/7


Note
Listing updated on 12/15/2024
Description
This description has been translated automatically by Google Translate and may not be accurate
reference: 88729
KUHN CONSTRUCTION is pleased to offer you an exceptional villa, located in the heights of the village of Erpeldange (Bous). The house enjoys a unique natural setting in a quiet environment with unobstructed views over the valley and vineyards.
The 20.9 ares of flat land will enable you to build this free-standing 4-sided villa with sleek, modern lines. The interior layout of the house will be adapted to your needs and wishes. With the option of an elevator, you'll have added comfort for everyday living, as well as a swimming pool at the rear for relaxing moments.
This magnificent villa offers exceptional features over a living area of 357 m2. It features a garden level with a 32 m2 room for a fitness or wellness area, plus a 2-car garage, a shower room and a machine room.
On the first floor, a spacious living room with access to a terrace joins a vast open-plan kitchen with a pantry. The living room has a total surface area of 88m2. A separate toilet, two private outdoor parking spaces and the light-filled stairwell complete this level.
On the 1st floor, a sumptuous master suite dedicated exclusively to well-being comprises a 20m2 bedroom, a 22m2 dressing room and an en-suite bathroom. In addition, there are 2 bedrooms of 17m2 each, a separate WC and a shower room.
For an additional fee, you can also add a 2nd-floor retreat consisting of a Hobby Room/Bar with an 24m2 terrace, offering the advantage of enjoying the exceptional view over the vineyards in complete privacy. An additional bedroom with en-suite shower room is also available.
Sales price including 3% VAT.
Please do not hesitate to contact us for further information.
Sale Details
- Thermal protection class: B
Reference agence: E3P:16105-1142905
The 20.9 ares of flat land will enable you to build this free-standing 4-sided villa with sleek, modern lines. The interior layout of the house will be adapted to your needs and wishes. With the option of an elevator, you'll have added comfort for everyday living, as well as a swimming pool at the rear for relaxing moments.
This magnificent villa offers exceptional features over a living area of 357 m2. It features a garden level with a 32 m2 room for a fitness or wellness area, plus a 2-car garage, a shower room and a machine room.
On the first floor, a spacious living room with access to a terrace joins a vast open-plan kitchen with a pantry. The living room has a total surface area of 88m2. A separate toilet, two private outdoor parking spaces and the light-filled stairwell complete this level.
On the 1st floor, a sumptuous master suite dedicated exclusively to well-being comprises a 20m2 bedroom, a 22m2 dressing room and an en-suite bathroom. In addition, there are 2 bedrooms of 17m2 each, a separate WC and a shower room.
For an additional fee, you can also add a 2nd-floor retreat consisting of a Hobby Room/Bar with an 24m2 terrace, offering the advantage of enjoying the exceptional view over the vineyards in complete privacy. An additional bedroom with en-suite shower room is also available.
Sales price including 3% VAT.
Please do not hesitate to contact us for further information.
Sale Details
- Thermal protection class: B
Reference agence: E3P:16105-1142905
Features
- Type
- Single-family detached house
- Contract
- Sale
- Floor
- Ground floor
- Lift
- Yes
- Surface
- 357 m²
- Rooms
- 5
- Bedrooms
- 5
- Bathrooms
- 3
- Balcony
- Yes
- Terrace
- Yes
- Garage, car parking
- 2 in garage/box, 2 in shared parking
- Heating
- Independent, power supply
Other features
- Window frames in triple glass / metal
- Pool
- Video entryphone
Price information
- Price
- € 3,347,000
- Price per m²
- 9,375 €/m²
Detail of costs
- Applied VAT
- Not specified
- Estate agency fee
- Not specified
- Notary fees
- Not specified
- Fees to be paid by
- Seller
Energy efficiency
Energy consumption
A
Thermal insulation
B
Mortgage
Insurance
Additional options
Associated services

Finance your project
with la Spuerkeess

Insure your property
with Lalux

Stay connected: Livebox Fiber
with Orange

Energy supplier
with Enovos

Restyle your interior
with Mr. Covering

Becoming a Homeowner
with Immotop.lu

Download the app
with Immotop.lu

Evaluate your property
with Immotop.lu





