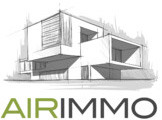


Single-family detached house 230 m², new, Echternach
Echternach€ 1,790,000
Note
Listing updated on 08/29/2024
Description
This description has been translated automatically by Google Translate and may not be accurate
reference: 88FVR
Situated on the heights of Echternach (Cité Manertchen), this magnificent 230 m², 4-bedroom villa offers an exceptional living environment. Nestled in a haven of peace, it boasts breathtaking views over the town and surrounding hills.
Built in 2022, this house stands out for its modern, uncluttered style. With no driveway in front of the house and no direct neighbours, it guarantees total privacy. Its large picture windows allow you to admire every sunset, providing a breathtaking daily spectacle.
This modern house is also very environmentally friendly, thanks to its wood-frame construction and the fact that it requires NO conventional heating. A wood-burning stove is all that's needed to maintain a pleasant temperature when required. A small heat pump heats the water in winter and is replaced by solar panels in summer.
The assets of this property do not stop there.
Ground floor:
- A vast garage of approx. 60 m² and a cellar of approx. 60 m² provide generous storage space.
- A guest bedroom with en-suite bathroom provides a private space for guests or an au pair
- A bespoke Hubor & Hubor kitchen fitted with the best Miele appliances opens onto a bright living room, offering a breathtaking view of Echternach
- Access to a terrace of +/- 40 m² and a large garden add to the appeal of the property (swimming pool authorised but not built)
- An office or cinema room
First floor:
- Two spacious bedrooms for children
- Bathroom with bath and shower
- Separate WC
- A master suite with shower room/WC and bespoke dressing room offering maximum comfort
- Laundry room
Extras include:
- wooden floors
- raft blinds on the ground floor
- electric shutters with built-in mosquito nets
- towel radiators in the bathrooms
- made-to-measure wardrobes
- a fitness area in the basement add an extra touch of luxury to this exceptional home.
This architect-designed dream home is just waiting for its new owners to make all their wishes come true.
For more details and photos, contact us today.
Don't miss this opportunity!
Price negotiable.
- Non-contractual advert -
Sale Details
- Agency fees at the expense: Not communicated
- Thermal protection class: A
Reference agence: APM:13543-85113248
Built in 2022, this house stands out for its modern, uncluttered style. With no driveway in front of the house and no direct neighbours, it guarantees total privacy. Its large picture windows allow you to admire every sunset, providing a breathtaking daily spectacle.
This modern house is also very environmentally friendly, thanks to its wood-frame construction and the fact that it requires NO conventional heating. A wood-burning stove is all that's needed to maintain a pleasant temperature when required. A small heat pump heats the water in winter and is replaced by solar panels in summer.
The assets of this property do not stop there.
Ground floor:
- A vast garage of approx. 60 m² and a cellar of approx. 60 m² provide generous storage space.
- A guest bedroom with en-suite bathroom provides a private space for guests or an au pair
- A bespoke Hubor & Hubor kitchen fitted with the best Miele appliances opens onto a bright living room, offering a breathtaking view of Echternach
- Access to a terrace of +/- 40 m² and a large garden add to the appeal of the property (swimming pool authorised but not built)
- An office or cinema room
First floor:
- Two spacious bedrooms for children
- Bathroom with bath and shower
- Separate WC
- A master suite with shower room/WC and bespoke dressing room offering maximum comfort
- Laundry room
Extras include:
- wooden floors
- raft blinds on the ground floor
- electric shutters with built-in mosquito nets
- towel radiators in the bathrooms
- made-to-measure wardrobes
- a fitness area in the basement add an extra touch of luxury to this exceptional home.
This architect-designed dream home is just waiting for its new owners to make all their wishes come true.
For more details and photos, contact us today.
Don't miss this opportunity!
Price negotiable.
- Non-contractual advert -
Sale Details
- Agency fees at the expense: Not communicated
- Thermal protection class: A
Reference agence: APM:13543-85113248
Features
- Type
- Single-family detached house
- Contract
- Sale
- Floor
- Ground floor
- Building floors
- 2
- Lift
- No
- Surface
- 230 m²
- Rooms
- 4
- Bedrooms
- 4
- Bathrooms
- 3
- Terrace
- Yes
- Garage, car parking
- 1 in garage/box
- Heating
- Independent, powered by pellets
Other features
- Window frames in triple glass / metal
- Video entryphone
Price information
- Price
- € 1,790,000
- Price per m²
- 7,783 €/m²
Detail of costs
- Applied VAT
- Not specified
- Estate agency fee
- Not specified
- Notary fees
- Not specified
- Fees to be paid by
- Not specified
Energy efficiency
Energy consumption
A
Thermal insulation
A
Mortgage
Insurance
Additional options
Associated services

Finance your project
with la Spuerkeess

Insure your property
with Lalux

Stay connected: Livebox Fiber
with Orange

Energy supplier
with Enovos

Choose your furniture
with Roche Bobois

Becoming a Homeowner
with Immotop.lu

Download the app
with Immotop.lu

Evaluate your property
with Immotop.lu






















