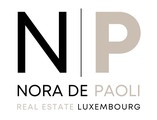1/11


Note
Listing updated on 11/23/2024
Description
This description has been translated automatically by Google Translate and may not be accurate
reference: 88UR9
Our agency offers a charming semi-detached house located in Boevange-sur-Attert, in the commune of Helperknapp. Ideal for a family, this house offers 3 to 4 bedrooms on a plot of 1.06 ares. With a living area of 124 m² and a total floor space of 212 m², it offers a generous, well-appointed space.
On the ground floor, you'll find a welcoming entrance hall leading to a 24.23 m² living area. The 9.56 m² fitted kitchen gives access to a 22.83 m² boiler/storage room and a 27.52 m² workshop. The 13.67 m² dining room is accessible from the entrance hall. A separate toilet completes this floor. A wooden staircase leads to the 1st floor.
The 1st floor comprises a night hall, two bedrooms of 11.12 m² and 14.82 m², and a bedroom or study of 8 m². An additional 5.26 m² space can be used as a dressing room or office. The first floor also includes a separate toilet and a bathroom with shower, washbasin and window. Another wooden staircase leads to the second floor.
The second floor includes a 14 m² bedroom and a 25 m² attic that can be converted as required.
On level -1, a 13.67 m² cellar offers additional storage space.
Outside, there are two parking spaces in front of the house. Although the house has no garden or garage, it benefits from numerous amenities and a very quiet location.
Additional features include PVC double-glazed windows with shutters, an oil-fired boiler in very good condition, an insulated natural slate roof in perfect condition and a facade in excellent condition. The floors are wooden slabs, and renovation work is planned. The house is available immediately.
The house is located close to shops, retail outlets and other amenities, with excellent connections to the road network and public transport (train/bus).
For further information, please do not hesitate to contact us.
Sale Details
- Agency fees at the expense: Not communicated
Reference agence: LU:12205617K101x5ed54855-4fee-11ef-ae0b-42010a840a
On the ground floor, you'll find a welcoming entrance hall leading to a 24.23 m² living area. The 9.56 m² fitted kitchen gives access to a 22.83 m² boiler/storage room and a 27.52 m² workshop. The 13.67 m² dining room is accessible from the entrance hall. A separate toilet completes this floor. A wooden staircase leads to the 1st floor.
The 1st floor comprises a night hall, two bedrooms of 11.12 m² and 14.82 m², and a bedroom or study of 8 m². An additional 5.26 m² space can be used as a dressing room or office. The first floor also includes a separate toilet and a bathroom with shower, washbasin and window. Another wooden staircase leads to the second floor.
The second floor includes a 14 m² bedroom and a 25 m² attic that can be converted as required.
On level -1, a 13.67 m² cellar offers additional storage space.
Outside, there are two parking spaces in front of the house. Although the house has no garden or garage, it benefits from numerous amenities and a very quiet location.
Additional features include PVC double-glazed windows with shutters, an oil-fired boiler in very good condition, an insulated natural slate roof in perfect condition and a facade in excellent condition. The floors are wooden slabs, and renovation work is planned. The house is available immediately.
The house is located close to shops, retail outlets and other amenities, with excellent connections to the road network and public transport (train/bus).
For further information, please do not hesitate to contact us.
Sale Details
- Agency fees at the expense: Not communicated
Reference agence: LU:12205617K101x5ed54855-4fee-11ef-ae0b-42010a840a
Features
- Type
- Single-family detached house
- Contract
- Sale
- Floor
- Ground floor
- Building floors
- 2
- Lift
- No
- Surface
- 124 m²
- Rooms
- 4
- Bedrooms
- 4
- Terrace
- No
- Heating
- Independent, powered by gas oil
Other features
- Window frames in double glass / metal
Price information
- Price
- € 410,000
- Price per m²
- 3,306 €/m²
Detail of costs
- Applied VAT
- Not specified
- Estate agency fee
- Not specified
- Notary fees
- Not specified
- Fees to be paid by
- Not specified
Energy efficiency
Thermal insulation
Not specified
Mortgage
Insurance
Additional options
Associated services

Finance your project
with la Spuerkeess

Insure your property
with Lalux

Stay connected: Livebox Fiber
with Orange

Energy supplier
with Enovos

Restyle your interior
with Mr. Covering

Becoming a Homeowner
with Immotop.lu

Download the app
with Immotop.lu

Evaluate your property
with Immotop.lu









