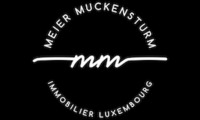
1/1
Want more photos?
Request photos from the advertiserNote
Listing updated on 12/04/2024
Description
This description has been translated automatically by Google Translate and may not be accurate
reference: 88YU6
MEIER MUCKENSTURM offers you a beautiful, spacious house in Garnich. Very good condition. Availability to be discussed.
Large living room with terrace exit, garden. 5 bedrooms, 3 bathrooms. Garage for 3 cars.
VMC, air conditioning, home automation, wood-burning stove.
Benefits of this house: very good condition, large plot, in a quiet residential area
Sale Details
- Agency fees at the expense: Not communicated
- Thermal protection class: E
Reference agence: APM:11569-85129082
Large living room with terrace exit, garden. 5 bedrooms, 3 bathrooms. Garage for 3 cars.
VMC, air conditioning, home automation, wood-burning stove.
Benefits of this house: very good condition, large plot, in a quiet residential area
Sale Details
- Agency fees at the expense: Not communicated
- Thermal protection class: E
Reference agence: APM:11569-85129082
If you want to know more, you can talk to Marc MEIER.
Features
- Type
- Single-family detached house
- Contract
- Sale
- Floor
- Ground floor
- Building floors
- 1
- Lift
- No
- Surface
- 185 m²
- Rooms
- 5
- Bedrooms
- 5
- Bathrooms
- 3
- Terrace
- Yes
- Garage, car parking
- 1 in garage/box
- Heating
- Independent, gas powered
Other features
- Window frames in triple glass / metal
Price information
- Price
- € 1,850,000
- Price per m²
- 10,000 €/m²
Detail of costs
- Applied VAT
- Not specified
- Estate agency fee
- Not specified
- Notary fees
- Not specified
- Fees to be paid by
- Not specified
Energy efficiency
Energy consumption
D
Thermal insulation
E
Mortgage
Insurance
Additional options

Marc MEIER
Associated services

Finance your project
with la Spuerkeess

Insure your property
with Lalux

Stay connected: Livebox Fiber
with Orange

Energy supplier
with Enovos

Restyle your interior
with Mr. Covering

Becoming a Homeowner
with Immotop.lu

Download the app
with Immotop.lu

Evaluate your property
with Immotop.lu
