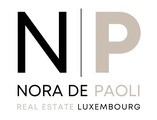

Multi-family detached house 48A, Rue du Knapp, Soleuvre, Sanem
Sanem48A, Rue du KnappNoteEnter a note, only you will see it
This description has been translated automatically by Google Translate and may not be accurate
reference: 898S3
Upon entering the house, you'll discover a generous entrance hall with a separate toilet for added convenience. The modern kitchen, equipped with a central island, is designed to satisfy all your culinary desires. The living room, adorned with a fireplace, creates a warm and friendly atmosphere. It also includes a dining room and a veranda, offering a pleasant view of the garden.
Upstairs, a large landing leads to a single bedroom and a large master bedroom. The latter features a hallway leading to a well-equipped bathroom, with twin sinks, bath and separate shower, as well as an integrated dressing room.
The top floor offers a study and a large additional bedroom. A shower room with WC completes this space, offering flexibility for use as an office or additional living area.
The basement is particularly functional, with a spacious two-car garage ranging from 4.20 m to 4.50 m in height. It also includes a toilet, a laundry room and a large storage area.
Outside, you benefit from a parking space, a terrace and a communal garden. The house is part of a triplex built in 2003, each unit being independent. Any renovation costs will be borne separately by each unit, without the need for a majority vote at general meetings.
For more information or to arrange a visit, please contact us. We look forward to showing you this beautiful property.
Sale Details
- Agency fees at the expense: Not communicated
- Monthly charges: 300.00 €
Reference agence: LU:12205617K102x914d0c75-54a9-11ef-ae0b-42010a840a
- Type
- Multi-family detached house
- Contract
- Sale
- Floor
- Ground floor
- Building floors
- 4
- Lift
- No
- Surface
- 163 m²
- Rooms
- 3
- Bedrooms
- 3
- Bathrooms
- 2
- Terrace
- No
- Garage, car parking
- 2 in garage/box
- Window frames in double glass / metal
- Price
- € 950,000
- Price per m²
- 5,828 €/m²
- Applied VAT
- Not specified
- Estate agency fee
- Not specified
- Notary fees
- Not specified
- Fees to be paid by
- Not specified
Thermal insulation
Not specified
















There are a variety of supermarkets nearby: "Soleuvre - Smatch" (18 minutes by foot or 2 minutes by car), "Shop&go Belvaux III" (23 minutes by foot or 3 minutes by car), "Colruyt Sanem" (23 minutes by foot or 3 minutes by car).
Do you have an electric car or plan to have one? The nearest charging station ("Station Enovos Belvaux (Mairie De Belvaux)") is only 3 minutes’ drive away.The nearest airport is Luxembourg-Findel International Airport and is reachable by car in 20 minutes.The nearest train station is "Belvaux-Soleuvre": reachable in 3 minutes by car, or 16 minutes by public transport.To reach A13 (Belgium - Pétange - Bettembourg - Germany) you only need 3 minutes and A4 (Luxembourg City - Esch-sur-Alzette) is reachable in 4 minutes.
This property is located close to a few bus lines: TICE - 3, TICE - 15 with a stand 3 minutes’ walk away, RGTR - 691 with a stop reachable in fewer than 4 minutes as a pedestrian.
You can find a close fundamental school: "Ecole Soleuvre 2000", in fewer than 4 minutes by car.If you are looking for a secondary school, "Lycée Bel-Val" it is 5 minutes away by car.Sea Sanem Soleuvre Centre is the most convieniently located nursery: just 1 minute away by bike.
Associated services

Finance your project
with la Spuerkeess

Insure your property
with Lalux

Stay connected: Livebox Fiber
with Orange

Energy supplier
with Enovos

Restyle your interior
with Mr. Covering

Becoming a Homeowner
with Immotop.lu

Download the app
with Immotop.lu

Evaluate your property
with Immotop.lu








