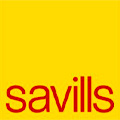

Office for Sale
LeudelangeNoteEnter a note, only you will see it
This description has been translated automatically by Google Translate and may not be accurate
reference: 89WNR
Leudelange is on the outskirts of central Luxembourg and benefits from a strong growing economic resonance and a pleasant environment. Direct access from the A4 and A6 motorways. Exit N ° 1 - Leudelange. "Am Bann" area offers a number of amenities (restaurants, gas stations, crèche, grocery store, etc.). The Leudelange site is exceptionally well served by public transport (national & cross borders from FR and DE).
- Free heights 2.60 m
- Car park access door 2.00 m
- Fixed & mobile alu. frames with thermal break
- Triple glazing with slat blind
- Frame of windows 1.15 m
- Entrances: automatic double doors with thermal lock
- Motorized sectional parking doors in lacquered steel panels
- Sanitary
- Kitchenettes
- Terraces
- Green roof
- Ready-to-use technical raised floor
- Active slab ceiling H. & Cold
- Removable false ceilings with recessed lighting
- Gas boiler
- Tile 60*60
- LED lighs, presence detector
- Video access control system with badges
- Fire detection
- Elevators: 2 x 2
Sale Details
- Agency fees at the expense: Not communicated
- VAT charged: 17.00%
Reference agence: APM:5921062-68730
- Contract
- Sale
- Type
- Office
- Surface
- 2,578 m²
- Floor
- Ground floor
- Price
- € 8,249
- Price per m²
- 3 €/m²
- Applied VAT
- 17%
- Estate agency fee
- Not specified
- Notary fees
- Not specified
- Fees to be paid by
- Not specified
Thermal insulation
Not specified
















If you are looking for a fundamental school, "Ecole De Leudelange" it is 15 minutes away by foot.Mre Leudelange/ Lasep is the most convieniently located nursery: just 13 minutes away as a pedestrian.The closest secondary school is named "Vauban, École Et Lycée Français De Luxembourg" and is 7 minutes' away by car.
There are a variety of supermarkets nearby: "Shop&go Leudelange 3" (12 minutes by foot or 2 minutes by car), "E.leclerc Leudelange" (13 minutes by foot or 2 minutes by car), "Cactus Shoppi Totalenergies Pontpierre" (3 minutes by car).
This property is located close to a few bus lines: RGTR - 306, RGTR - G11, RGTR - 655 with a stop 3 minutes away by foot.
In fewer than 7 minutes, by car, you can be at "Leudelange" train station.You only need 2 minutes to reach the A4 (Luxembourg City - Esch-sur-Alzette) and A6 (Belgium - Luxembourg City) motorways.If you appreciate the flexibility offered by renting a bike, you can find the "Vel'Oh - #00108-Edeleck" station at just 10 minutes’ walk away.For holidays or business, you can reach Luxembourg-Findel International Airport in fewer than 11 minutes by car.In fewer than 1 minute, you can find a charging station ("Reinard") for your electric car.
Associated services

Finance your project
with la Spuerkeess

Insure your property
with Lalux

Stay connected: Livebox Fiber
with Orange

Energy supplier
with Enovos

Restyle your interior
with Mr. Covering

Becoming a Homeowner
with Immotop.lu

Download the app
with Immotop.lu

Evaluate your property
with Immotop.lu


